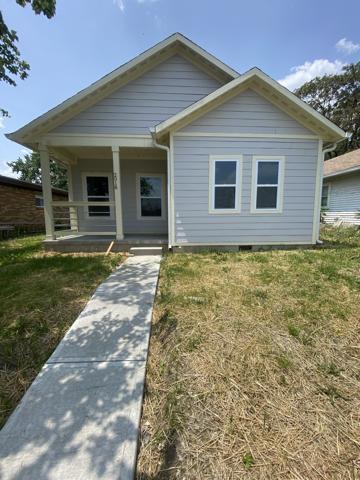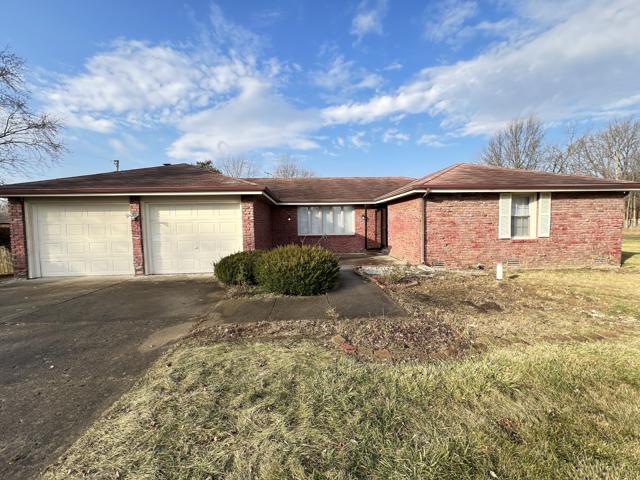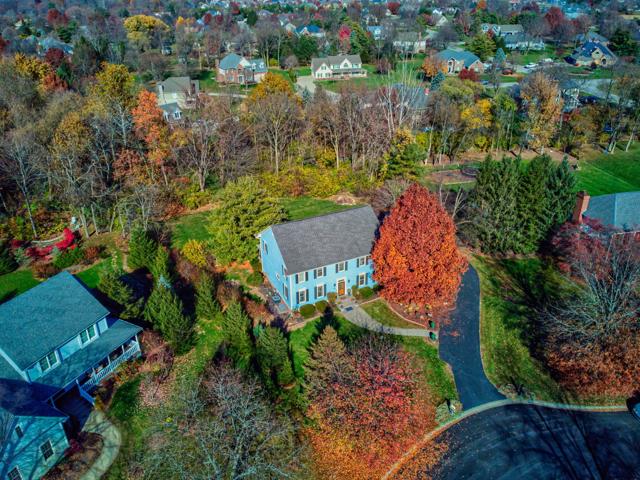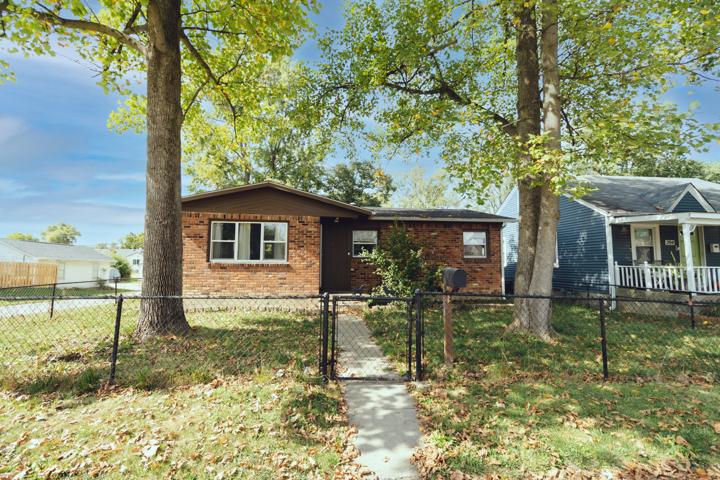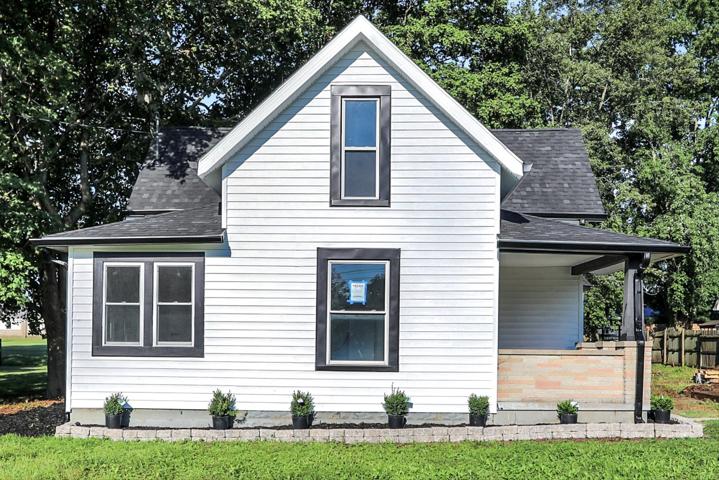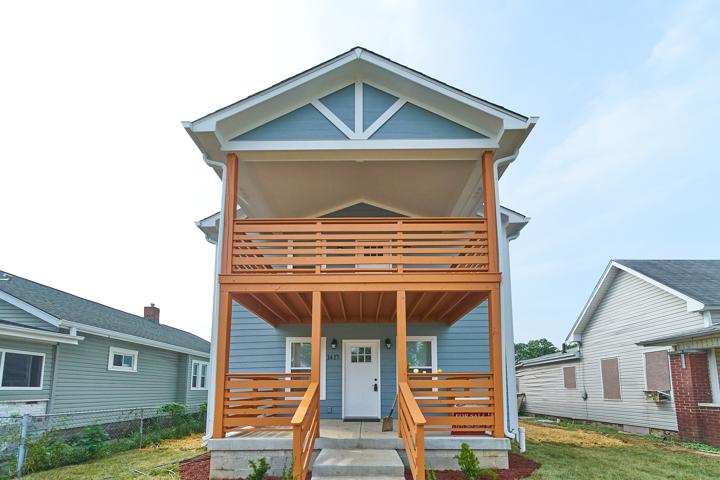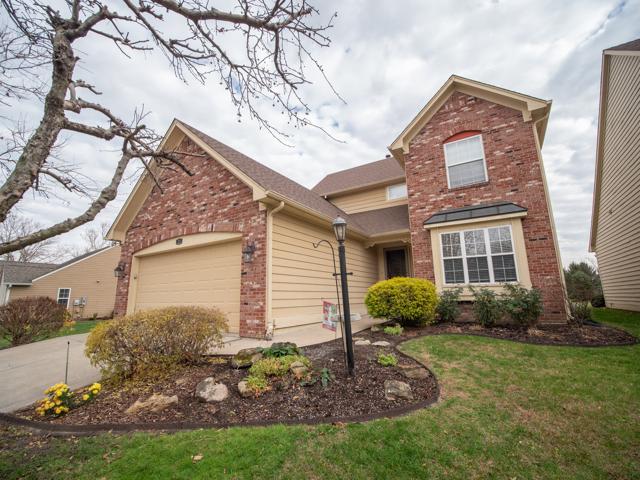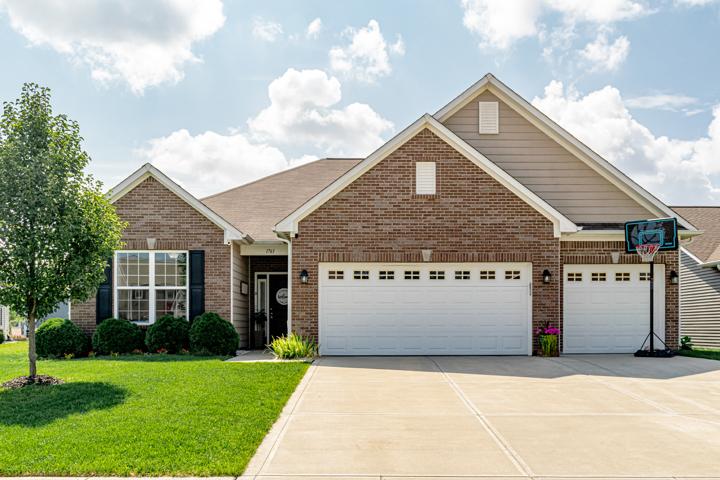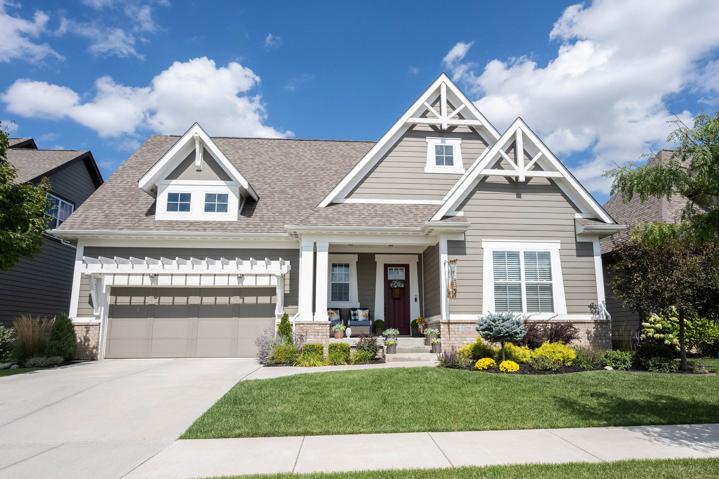189 Properties
Sort by:
2018 N Olney Street, Indianapolis, IN 46218
2018 N Olney Street, Indianapolis, IN 46218 Details
1 year ago
6150 Crossfield Trail, McCordsville, IN 46055
6150 Crossfield Trail, McCordsville, IN 46055 Details
1 year ago
1056 Alhambra Avenue, Frankfort, IN 46041
1056 Alhambra Avenue, Frankfort, IN 46041 Details
1 year ago
1417 E Tabor Street, Indianapolis, IN 46203
1417 E Tabor Street, Indianapolis, IN 46203 Details
1 year ago
232 Chamberlain Circle, Noblesville, IN 46062
232 Chamberlain Circle, Noblesville, IN 46062 Details
1 year ago
