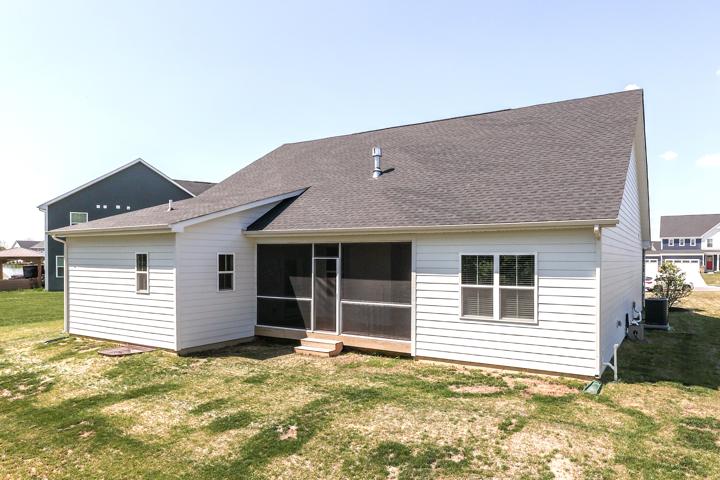189 Properties
Sort by:
6641 Chambers Ct , Indianapolis, IN 46237
6641 Chambers Ct , Indianapolis, IN 46237 Details
1 year ago
1101 Larch Street, Indianapolis, IN 46201
1101 Larch Street, Indianapolis, IN 46201 Details
1 year ago
5986 Meadowview Drive, Whitestown, IN 46075
5986 Meadowview Drive, Whitestown, IN 46075 Details
1 year ago
540 E Columbus Street, Martinsville, IN 46151
540 E Columbus Street, Martinsville, IN 46151 Details
1 year ago
2335 E County Road 150 S , North Vernon, IN 47265
2335 E County Road 150 S , North Vernon, IN 47265 Details
1 year ago
14401 W Wayne Street, Daleville, IN 47334
14401 W Wayne Street, Daleville, IN 47334 Details
1 year ago








