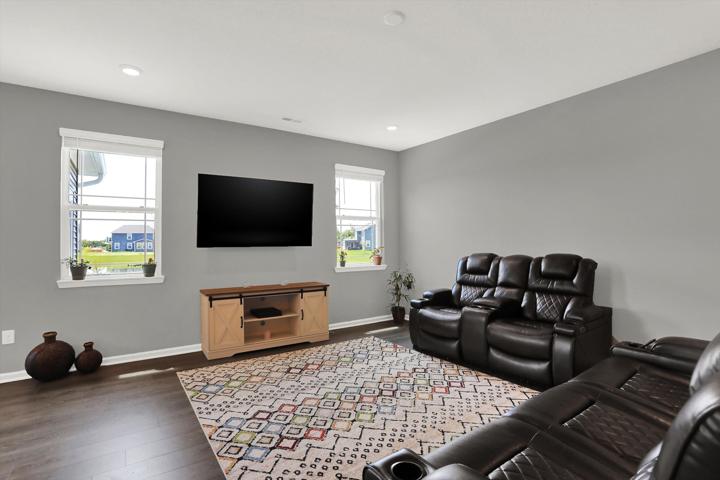189 Properties
Sort by:
52 N Bradley Avenue, Indianapolis, IN 46201
52 N Bradley Avenue, Indianapolis, IN 46201 Details
1 year ago
11845 Discovery Circle, Indianapolis, IN 46236
11845 Discovery Circle, Indianapolis, IN 46236 Details
1 year ago
3517 S Old Michigan Road, Holton, IN 47023
3517 S Old Michigan Road, Holton, IN 47023 Details
1 year ago
3256 Waterside Court, Greenwood, IN 46143
3256 Waterside Court, Greenwood, IN 46143 Details
1 year ago
11315 S Daniel Street, Terre Haute, IN 47802
11315 S Daniel Street, Terre Haute, IN 47802 Details
1 year ago
6729 Birmingham Avenue, McCordsville, IN 46055
6729 Birmingham Avenue, McCordsville, IN 46055 Details
1 year ago
1356 Barth Avenue, Indianapolis, IN 46203
1356 Barth Avenue, Indianapolis, IN 46203 Details
1 year ago








