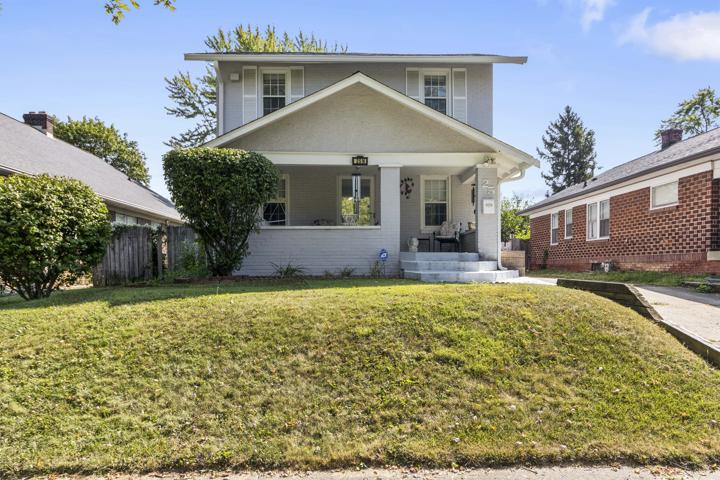39 Properties
Sort by:
1429 N Webster Avenue, Indianapolis, IN 46219
1429 N Webster Avenue, Indianapolis, IN 46219 Details
1 year ago
25 N Pasadena Street, Indianapolis, IN 46219
25 N Pasadena Street, Indianapolis, IN 46219 Details
1 year ago
2780 W Grizzly Trail, Martinsville, IN 46151
2780 W Grizzly Trail, Martinsville, IN 46151 Details
1 year ago
17345 S Mill Creek Road, Noblesville, IN 46062
17345 S Mill Creek Road, Noblesville, IN 46062 Details
1 year ago
6404 Dahlia Drive, Indianapolis, IN 46217
6404 Dahlia Drive, Indianapolis, IN 46217 Details
1 year ago
944 Lexington Avenue, Indianapolis, IN 46203
944 Lexington Avenue, Indianapolis, IN 46203 Details
1 year ago
324 Columbus Avenue, Batesville, IN 47006
324 Columbus Avenue, Batesville, IN 47006 Details
1 year ago
9332 E 10th Street, Indianapolis, IN 46229
9332 E 10th Street, Indianapolis, IN 46229 Details
1 year ago
1444 S 6th Street, Terre Haute, IN 47802
1444 S 6th Street, Terre Haute, IN 47802 Details
1 year ago








