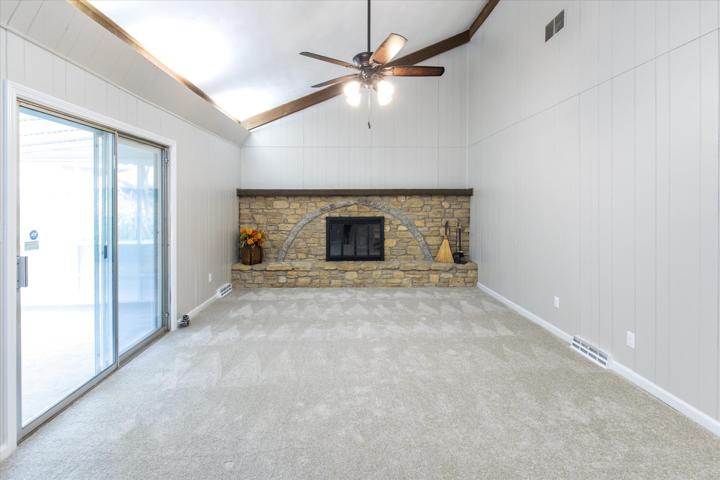39 Properties
Sort by:
735 Lexington Avenue, Indianapolis, IN 46203
735 Lexington Avenue, Indianapolis, IN 46203 Details
1 year ago
5295 N Camelot Way, North Vernon, IN 47265
5295 N Camelot Way, North Vernon, IN 47265 Details
1 year ago
8065 W County Road 350 S , Coatesville, IN 46121
8065 W County Road 350 S , Coatesville, IN 46121 Details
1 year ago
1806 N County Road 80 Ne , Greensburg, IN 47240
1806 N County Road 80 Ne , Greensburg, IN 47240 Details
1 year ago
3860 N Delaware Street, Indianapolis, IN 46205
3860 N Delaware Street, Indianapolis, IN 46205 Details
1 year ago
230 S 25th Avenue, Beech Grove, IN 46107
230 S 25th Avenue, Beech Grove, IN 46107 Details
1 year ago
839 Broadway Street, Indianapolis, IN 46202
839 Broadway Street, Indianapolis, IN 46202 Details
1 year ago
1534 S Moreland Avenue, Indianapolis, IN 46241
1534 S Moreland Avenue, Indianapolis, IN 46241 Details
1 year ago








