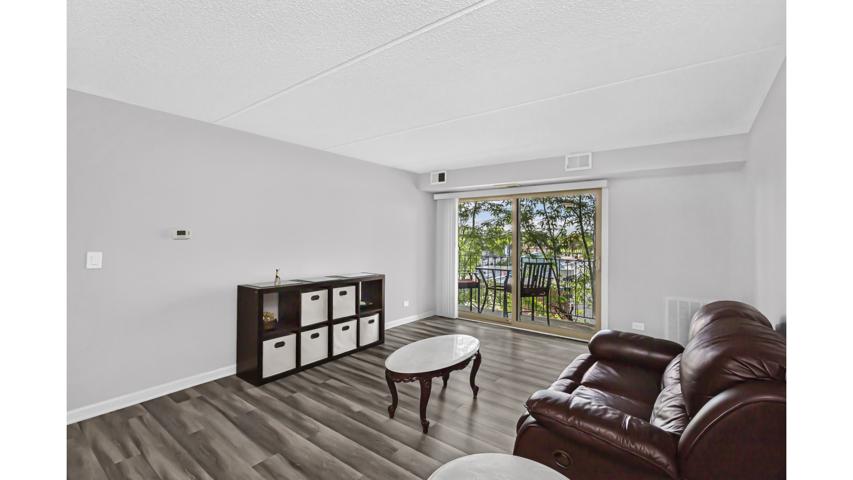1054 Properties
Sort by:
922 W Washington Boulevard, Chicago, IL 60607
922 W Washington Boulevard, Chicago, IL 60607 Details
1 year ago
28824 W Rivers Edge Drive, Cary, IL 60013
28824 W Rivers Edge Drive, Cary, IL 60013 Details
1 year ago
4106 N Narragansett Avenue, Chicago, IL 60634
4106 N Narragansett Avenue, Chicago, IL 60634 Details
1 year ago
521 Springwood Lane, Bolingbrook, IL 60440
521 Springwood Lane, Bolingbrook, IL 60440 Details
1 year ago








