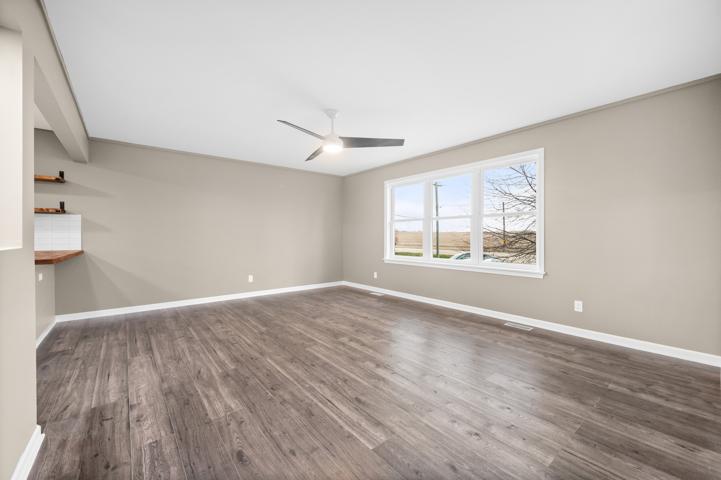1054 Properties
Sort by:
9450 Greenbriar Drive, Hickory Hills, IL 60457
9450 Greenbriar Drive, Hickory Hills, IL 60457 Details
1 year ago
1629 S Prairie Avenue, Chicago, IL 60616
1629 S Prairie Avenue, Chicago, IL 60616 Details
1 year ago
1716 N Burling Street, Chicago, IL 60614
1716 N Burling Street, Chicago, IL 60614 Details
1 year ago
949 N Monticello Avenue, Chicago, IL 60651
949 N Monticello Avenue, Chicago, IL 60651 Details
1 year ago
1740 W gregory Street, Chicago, IL 60640
1740 W gregory Street, Chicago, IL 60640 Details
1 year ago







