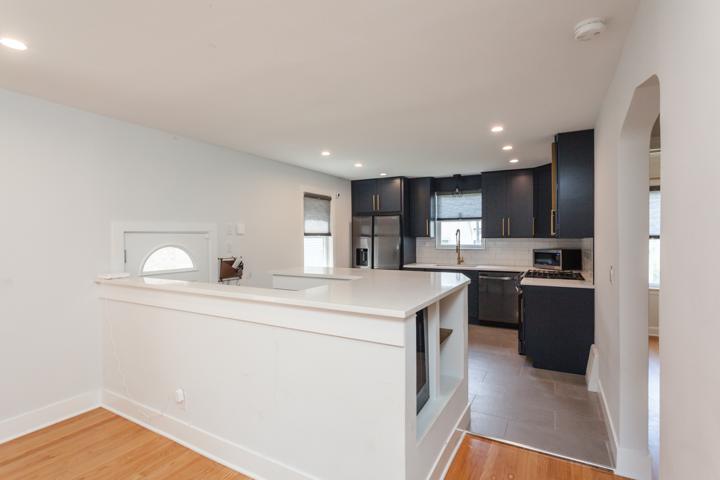1054 Properties
Sort by:
1174 Shoreline Drive, Pingree Grove, IL 60140
1174 Shoreline Drive, Pingree Grove, IL 60140 Details
1 year ago
2150 N Natchez Avenue, Chicago, IL 60707
2150 N Natchez Avenue, Chicago, IL 60707 Details
1 year ago
1114 N Kedvale Avenue, Chicago, IL 60651
1114 N Kedvale Avenue, Chicago, IL 60651 Details
1 year ago
30W264 McGregor Lane, Naperville, IL 60563
30W264 McGregor Lane, Naperville, IL 60563 Details
1 year ago








