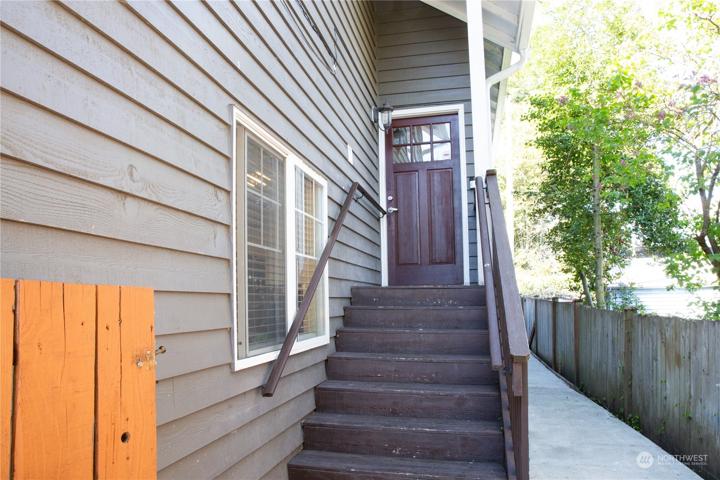1066 Properties
Sort by:
310 17th NE Street, Long Beach, WA 98631
310 17th NE Street, Long Beach, WA 98631 Details
1 year ago
430 NE Old Belfair Highway, Belfair, WA 98528
430 NE Old Belfair Highway, Belfair, WA 98528 Details
1 year ago
11801 Harbour Pointe Boulevard, Mukilteo, WA 98275
11801 Harbour Pointe Boulevard, Mukilteo, WA 98275 Details
1 year ago








