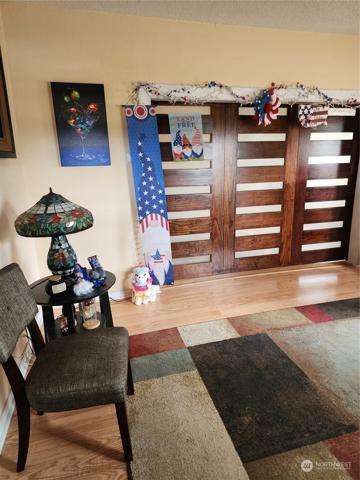1746 Properties
Sort by:
3010 -3020 Evergreen Way, Washougal, WA 98671
3010 -3020 Evergreen Way, Washougal, WA 98671 Details
1 year ago
1958 S Market Boulevard, Chehalis, WA 98532
1958 S Market Boulevard, Chehalis, WA 98532 Details
1 year ago
700 Sandra Lee SE Street, Olympia, WA 98513
700 Sandra Lee SE Street, Olympia, WA 98513 Details
1 year ago
29635 11th SW Avenue, Federal Way, WA 98023
29635 11th SW Avenue, Federal Way, WA 98023 Details
1 year ago








