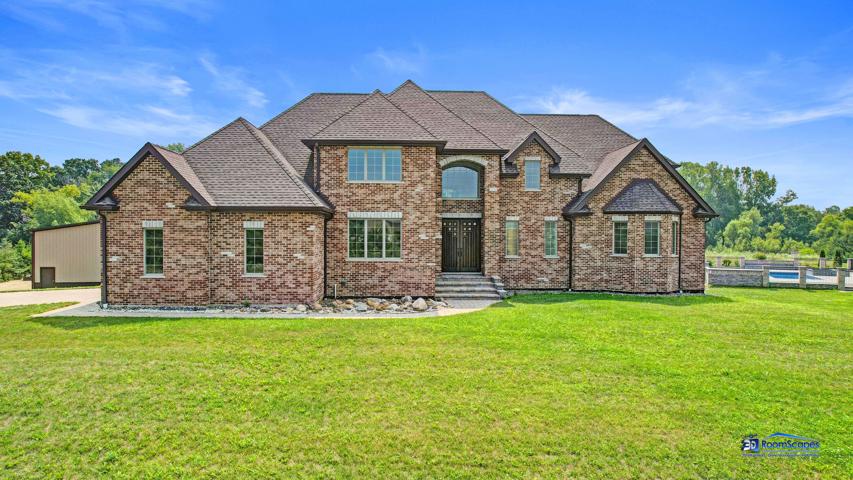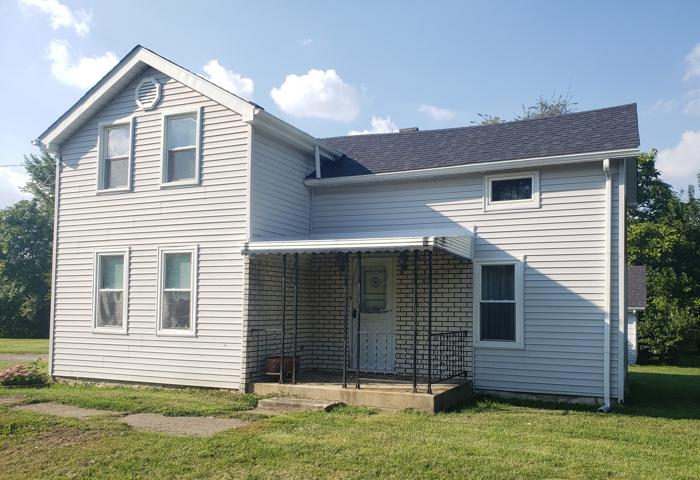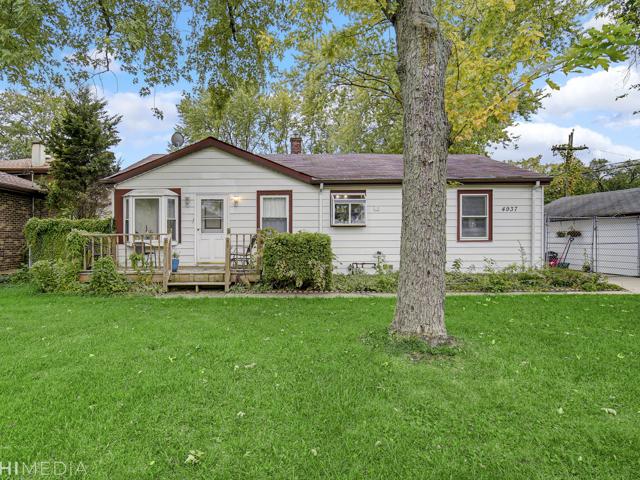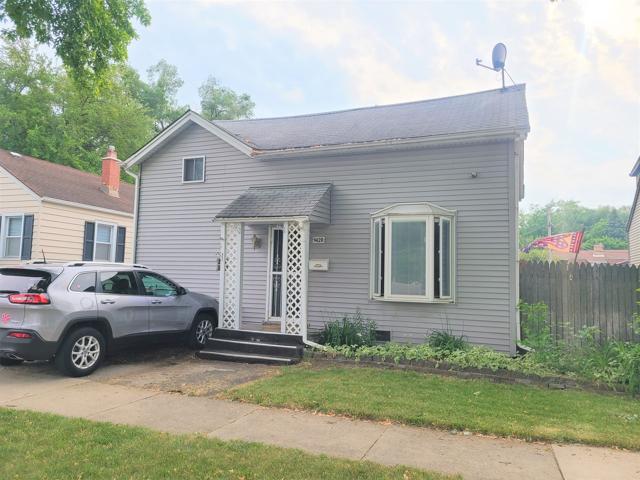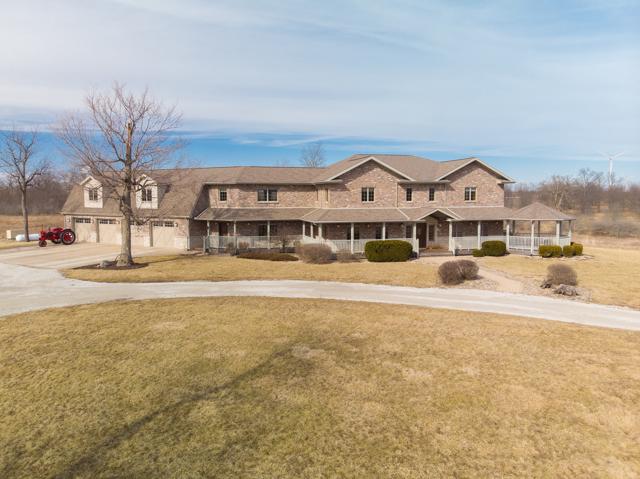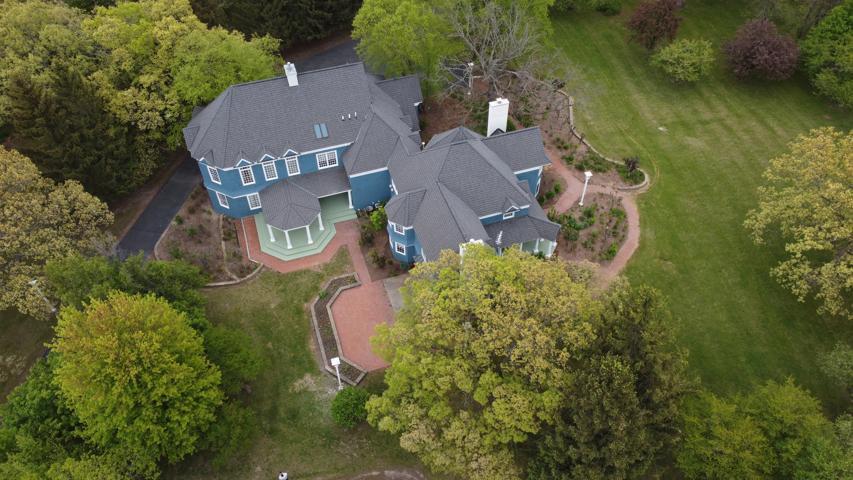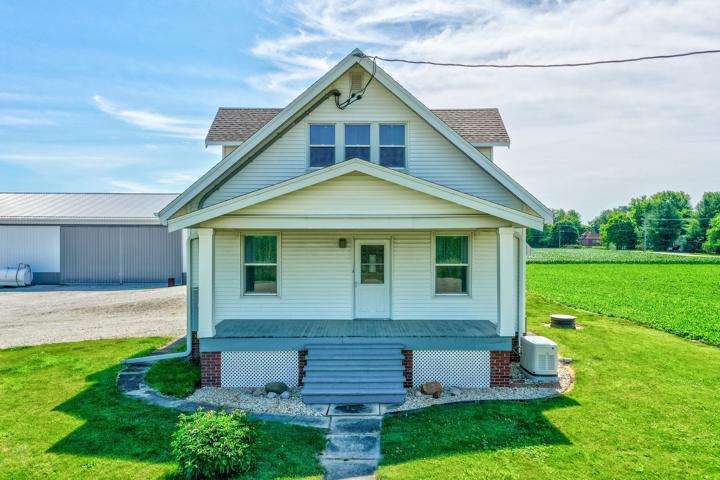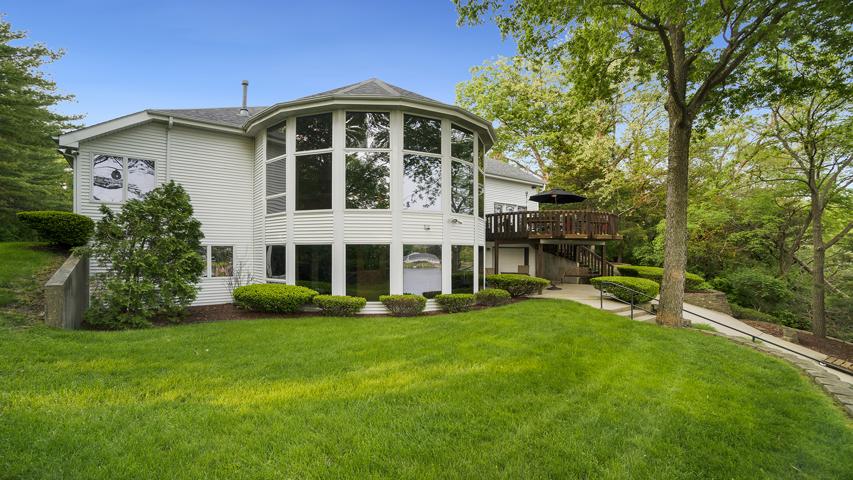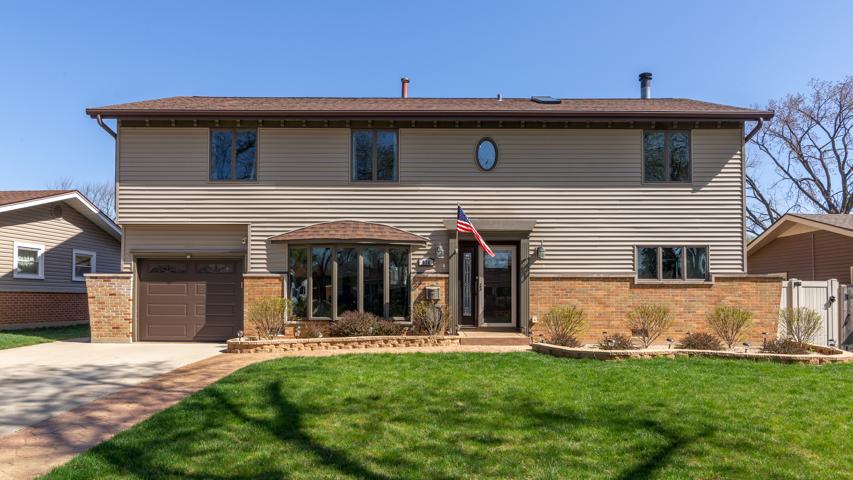120 Properties
Sort by:
9420 S Trumbull Avenue, Evergreen Park, IL 60805
9420 S Trumbull Avenue, Evergreen Park, IL 60805 Details
1 year ago
8144 N 3100 East Road, Arrowsmith, IL 61722
8144 N 3100 East Road, Arrowsmith, IL 61722 Details
1 year ago
16556 County Line Road, Capron, IL 61012
16556 County Line Road, Capron, IL 61012 Details
1 year ago
784 State Route 89 Highway, Varna, IL 61375
784 State Route 89 Highway, Varna, IL 61375 Details
1 year ago
6377 Collingswood Court, Rockford, IL 61103
6377 Collingswood Court, Rockford, IL 61103 Details
1 year ago
536 Shadywood Lane, Elk Grove Village, IL 60007
536 Shadywood Lane, Elk Grove Village, IL 60007 Details
1 year ago
