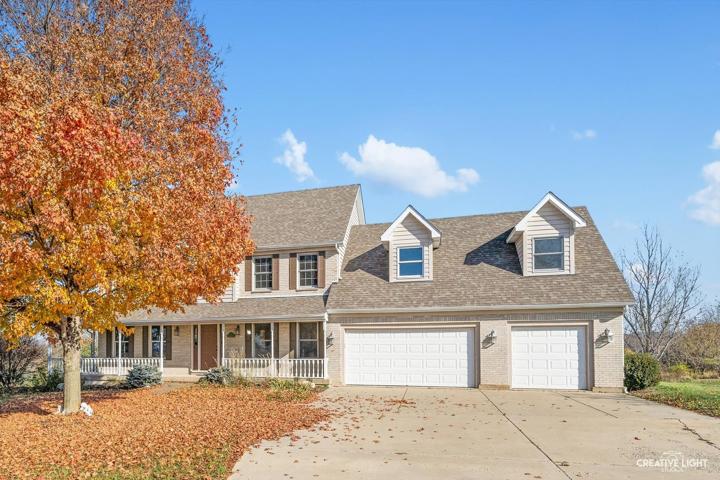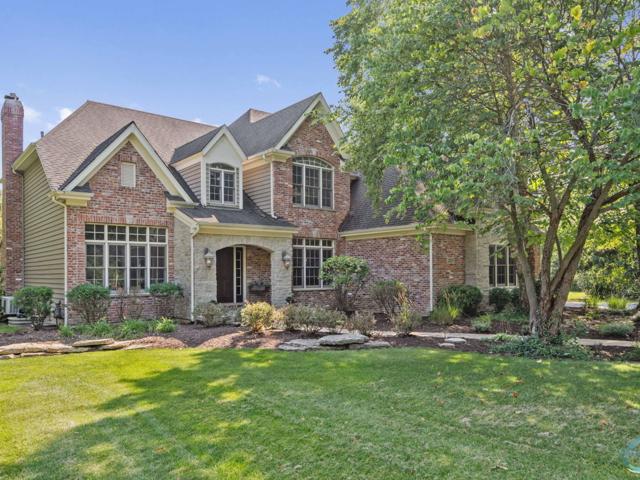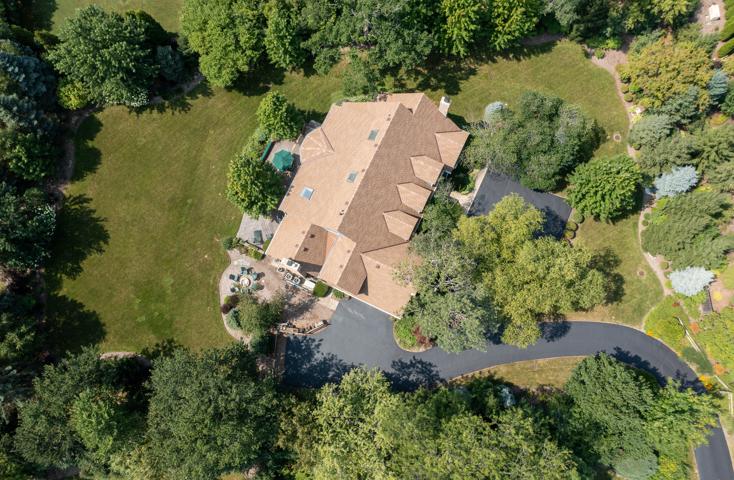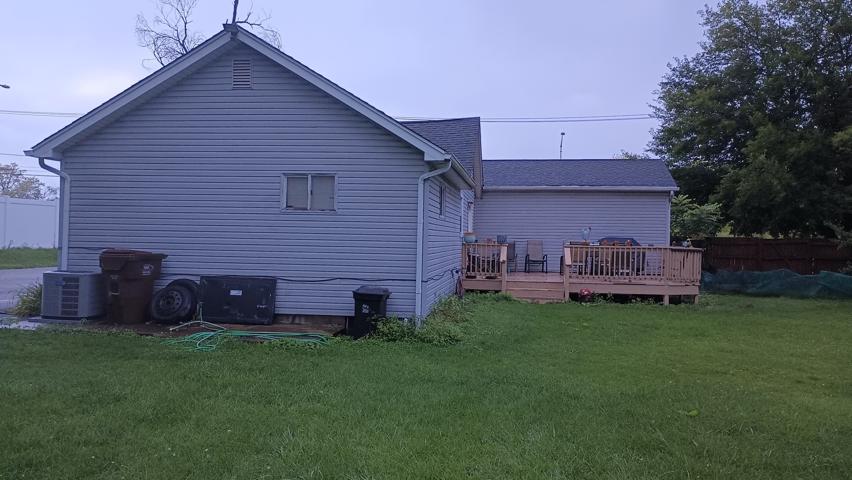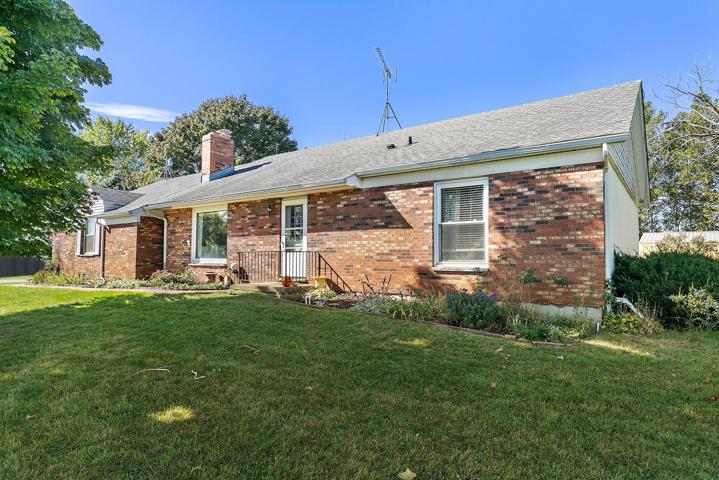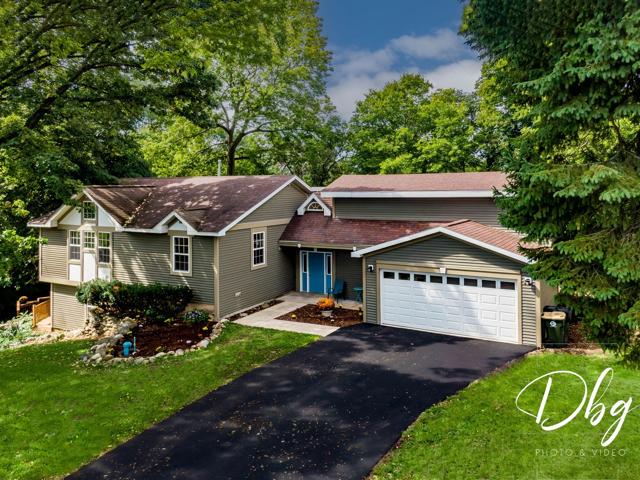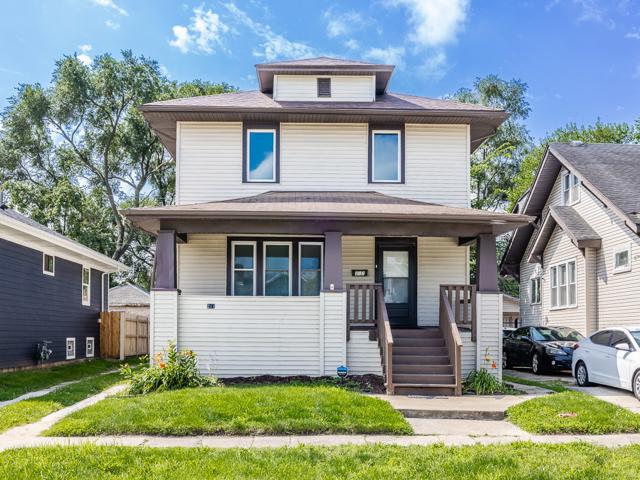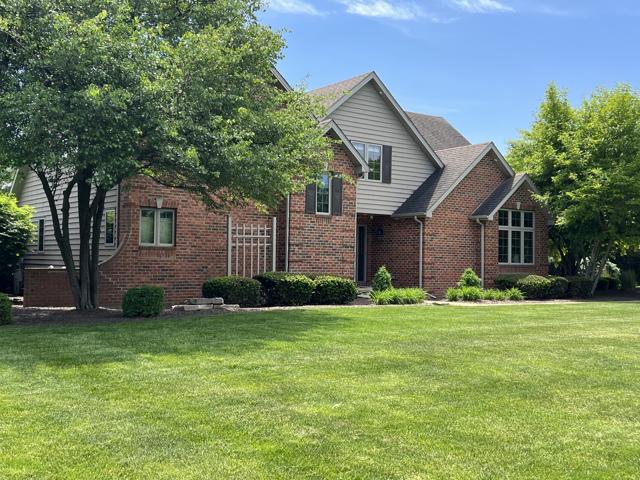120 Properties
Sort by:
8775 E Highpoint Road, Yorkville, IL 60560
8775 E Highpoint Road, Yorkville, IL 60560 Details
1 year ago
8840 S Mozart Avenue, Evergreen Park, IL 60805
8840 S Mozart Avenue, Evergreen Park, IL 60805 Details
1 year ago
18145 S Harlem Avenue, Tinley Park, IL 60477
18145 S Harlem Avenue, Tinley Park, IL 60477 Details
1 year ago
38584 N Lincoln Avenue, Spring Grove, IL 60081
38584 N Lincoln Avenue, Spring Grove, IL 60081 Details
1 year ago
217 Mason Street, Calumet City, IL 60409
217 Mason Street, Calumet City, IL 60409 Details
1 year ago
3180 Woodhaven Drive, Bourbonnais, IL 60914
3180 Woodhaven Drive, Bourbonnais, IL 60914 Details
1 year ago
