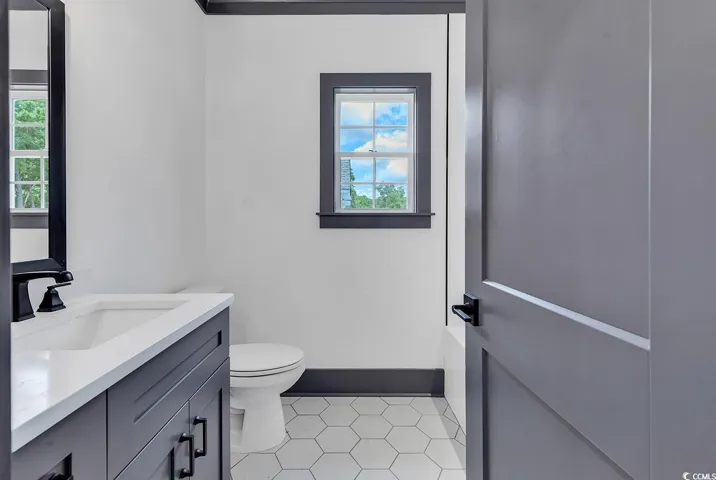523 Properties
Sort by:
5043 Valley Falls St. , Myrtle Beach, SC 29579
5043 Valley Falls St. , Myrtle Beach, SC 29579 Details
7 months ago
6765 Anterselva Dr. , Myrtle Beach, SC 29572
6765 Anterselva Dr. , Myrtle Beach, SC 29572 Details
7 months ago
7215 Sarteano Dr. , Myrtle Beach, SC 29572
7215 Sarteano Dr. , Myrtle Beach, SC 29572 Details
7 months ago
150 Red Maple Dr. , Pawleys Island, SC 29585
150 Red Maple Dr. , Pawleys Island, SC 29585 Details
7 months ago








