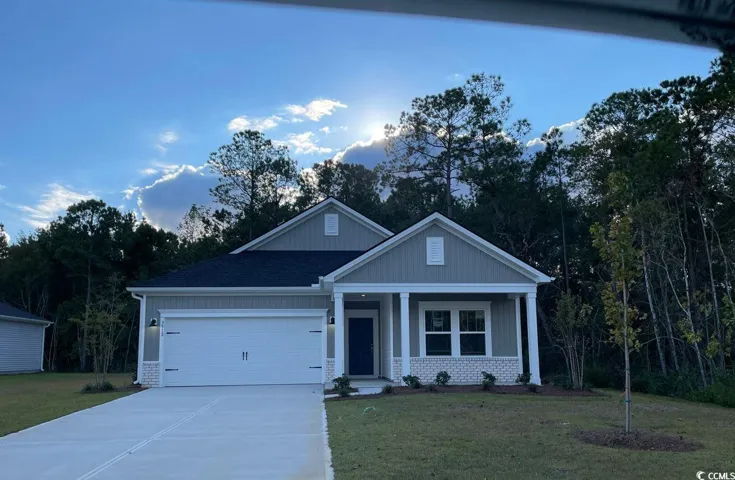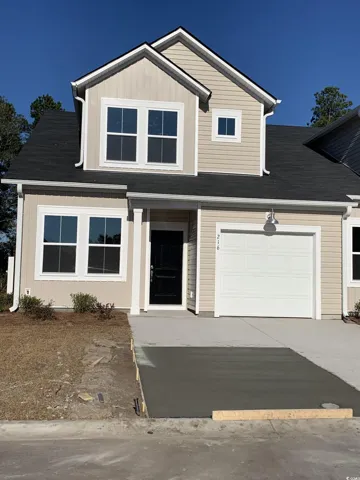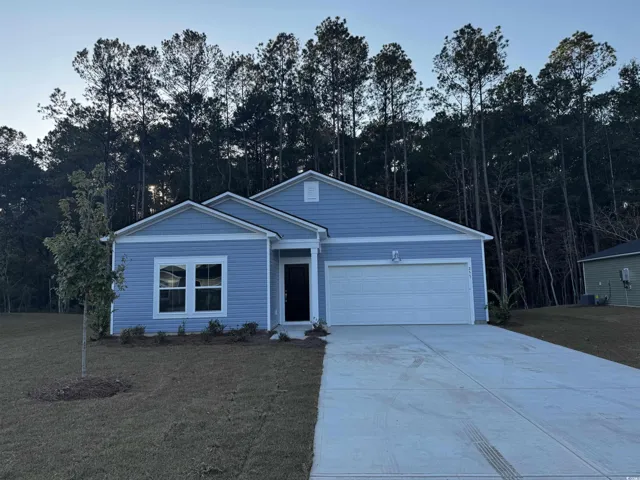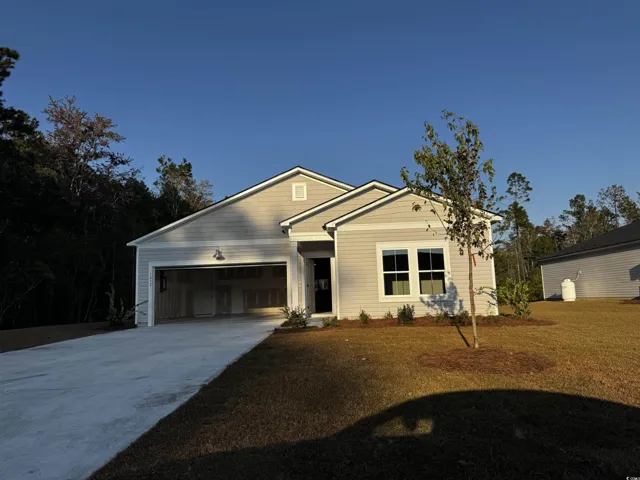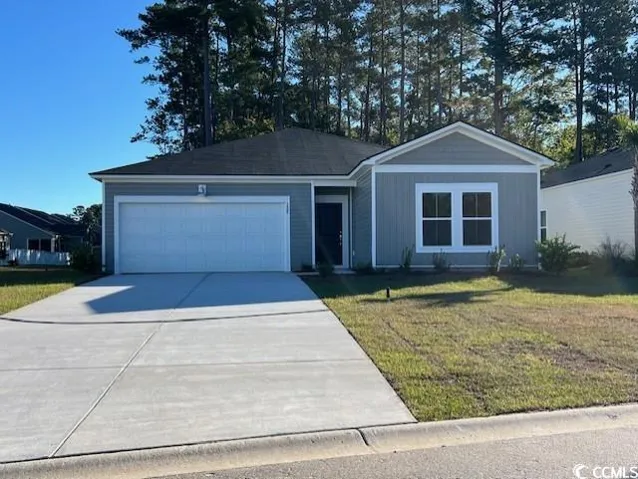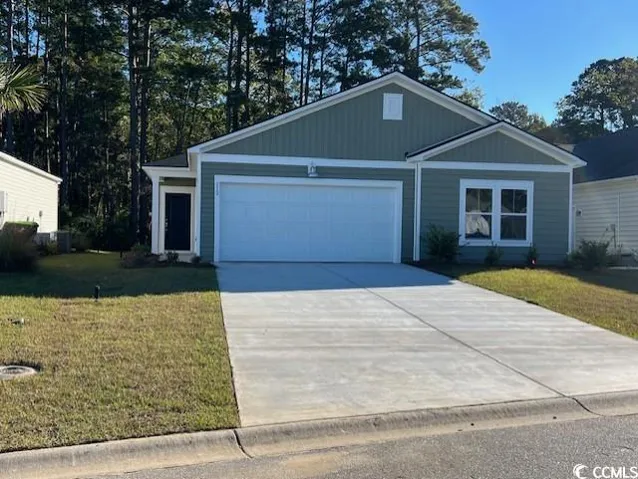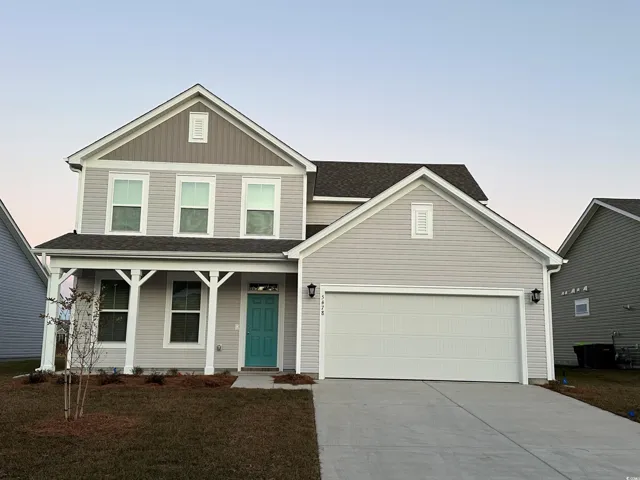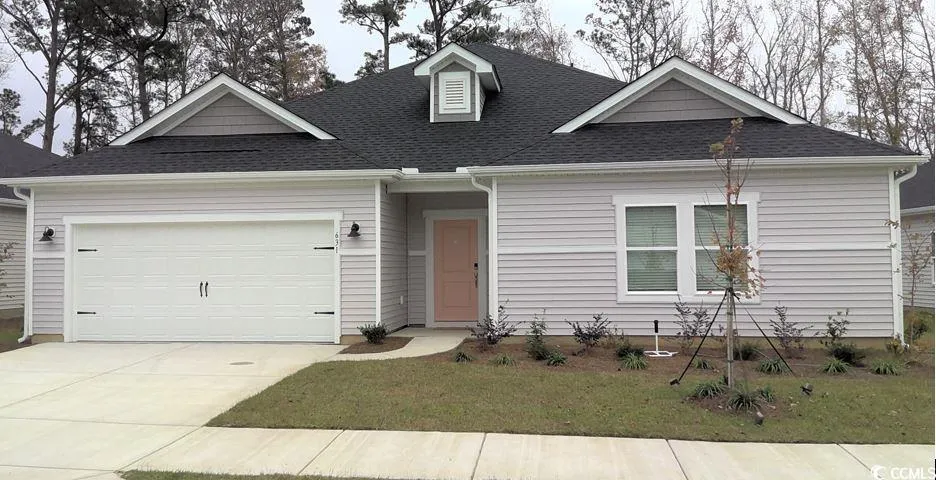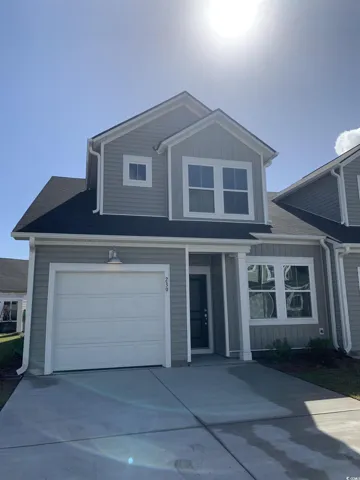523 Properties
Sort by:
3512 Rayner Cove Ct. , Little River, SC 29566
3512 Rayner Cove Ct. , Little River, SC 29566 Details
8 months ago
216 Jasper Overlook Way , Myrtle Beach, SC 29588
216 Jasper Overlook Way , Myrtle Beach, SC 29588 Details
8 months ago
120 Long Cane Dr. , Myrtle Beach, SC 29579
120 Long Cane Dr. , Myrtle Beach, SC 29579 Details
8 months ago
112 Long Cane Dr. , Myrtle Beach, SC 29579
112 Long Cane Dr. , Myrtle Beach, SC 29579 Details
8 months ago
5478 Shelly Lynn Dr. , Myrtle Beach, SC 29579
5478 Shelly Lynn Dr. , Myrtle Beach, SC 29579 Details
8 months ago
631 Blackthorne Circle NW , Calabash, NC 28467
631 Blackthorne Circle NW , Calabash, NC 28467 Details
8 months ago
239 Jasper Overlook Way , Myrtle Beach, SC 29588
239 Jasper Overlook Way , Myrtle Beach, SC 29588 Details
8 months ago
