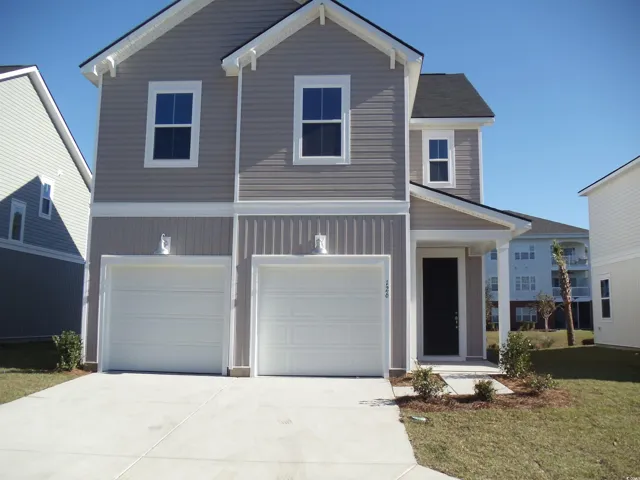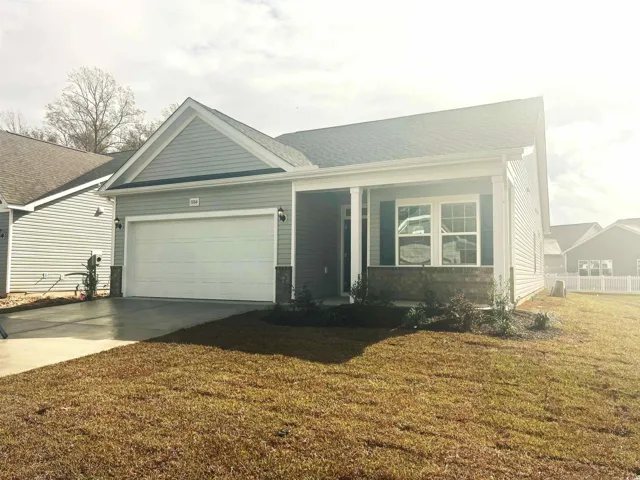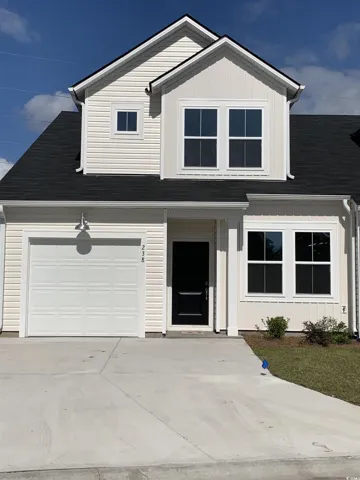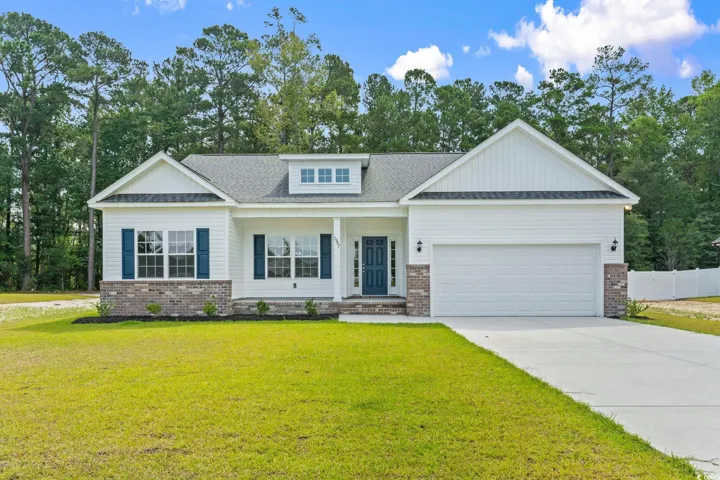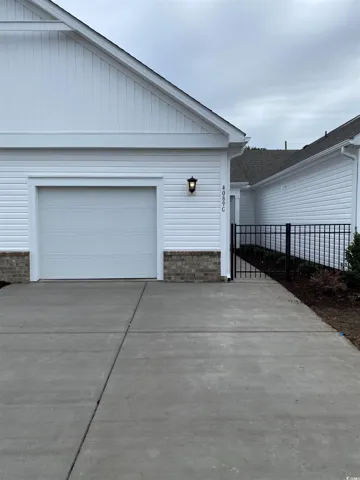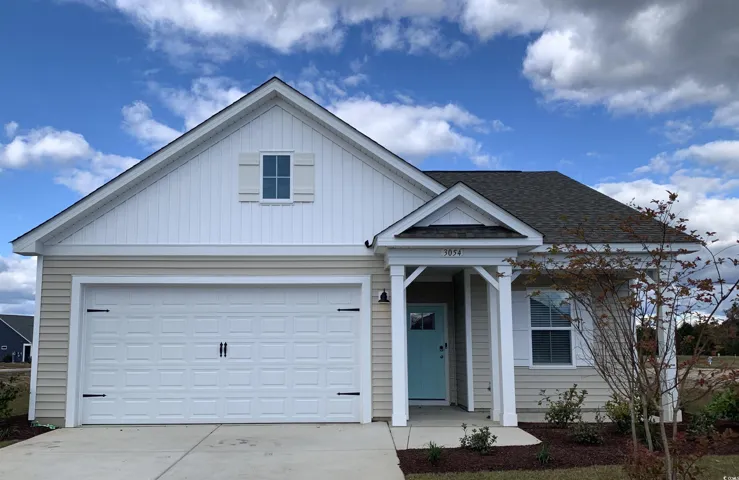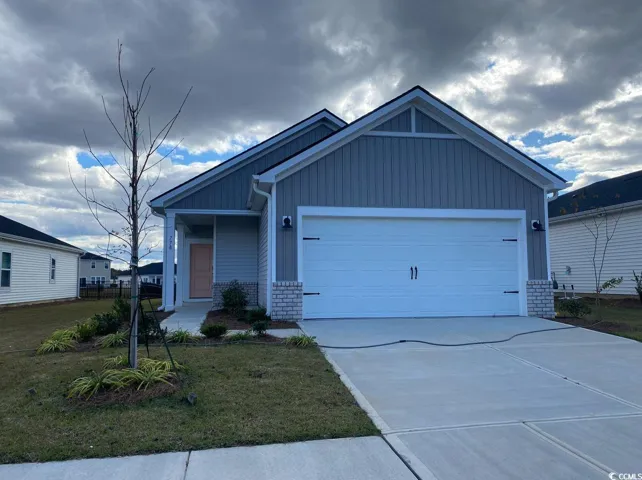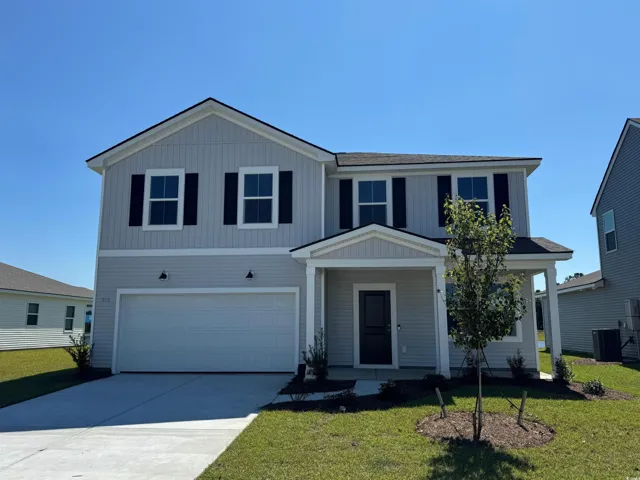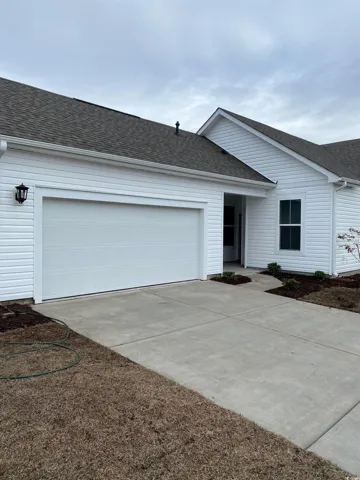523 Properties
Sort by:
126 Cypress Hollow Dr. , Little River, SC 29566
126 Cypress Hollow Dr. , Little River, SC 29566 Details
8 months ago
1084 NW Forest Bend Dr. , Calabash, NC 28467
1084 NW Forest Bend Dr. , Calabash, NC 28467 Details
8 months ago
238 Jasper Overlook Way , Myrtle Beach, SC 29588
238 Jasper Overlook Way , Myrtle Beach, SC 29588 Details
8 months ago
4089-C Taranto Loop , Myrtle Beach, SC 29579
4089-C Taranto Loop , Myrtle Beach, SC 29579 Details
8 months ago
778 Cypress Preserve Circle , Longs, SC 29568
778 Cypress Preserve Circle , Longs, SC 29568 Details
8 months ago
870 Laconic Dr. , Myrtle Beach, SC 29588
870 Laconic Dr. , Myrtle Beach, SC 29588 Details
8 months ago
4089-D Taranto Loop , Myrtle Beach, SC 29579
4089-D Taranto Loop , Myrtle Beach, SC 29579 Details
8 months ago
