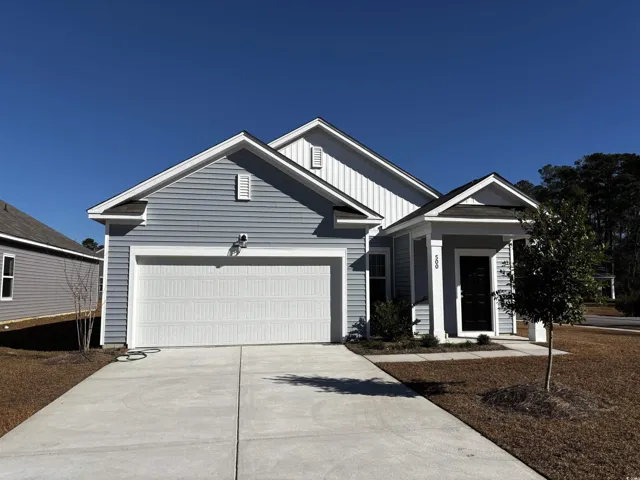523 Properties
Sort by:
2015 Summersail Ct. , Myrtle Beach, SC 29579
2015 Summersail Ct. , Myrtle Beach, SC 29579 Details
7 months ago
1155 Flintshire Dr. , Myrtle Beach, SC 29579
1155 Flintshire Dr. , Myrtle Beach, SC 29579 Details
7 months ago
2022 NW Parow LN NW , Calabash, SC 28467
2022 NW Parow LN NW , Calabash, SC 28467 Details
7 months ago
392 Lifestyle Court , Surfside Beach, SC 29575
392 Lifestyle Court , Surfside Beach, SC 29575 Details
7 months ago








