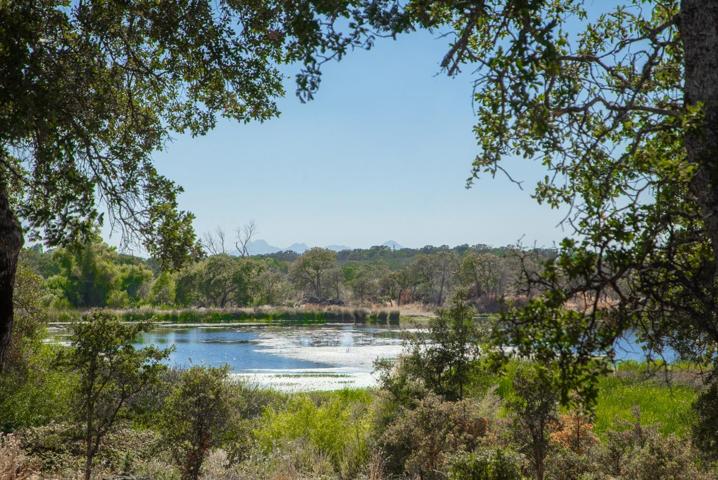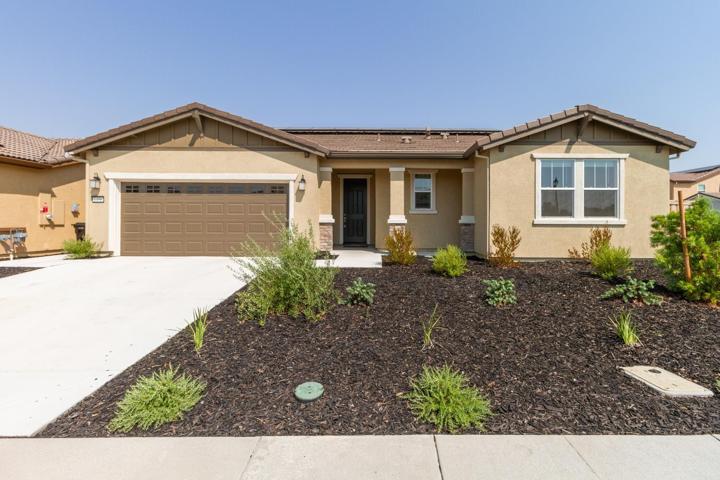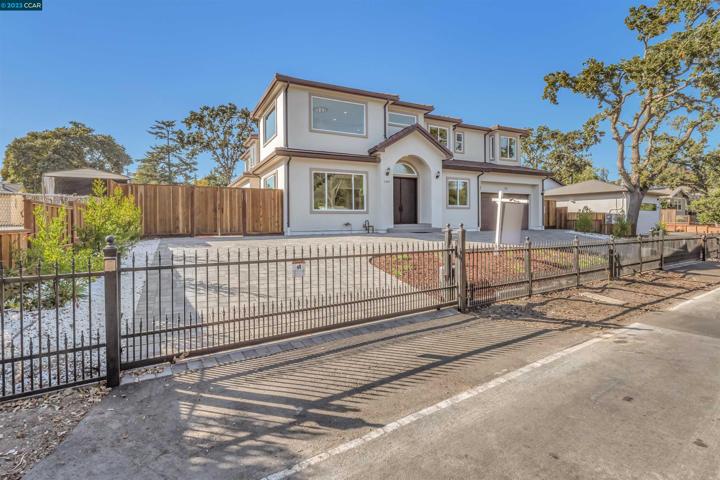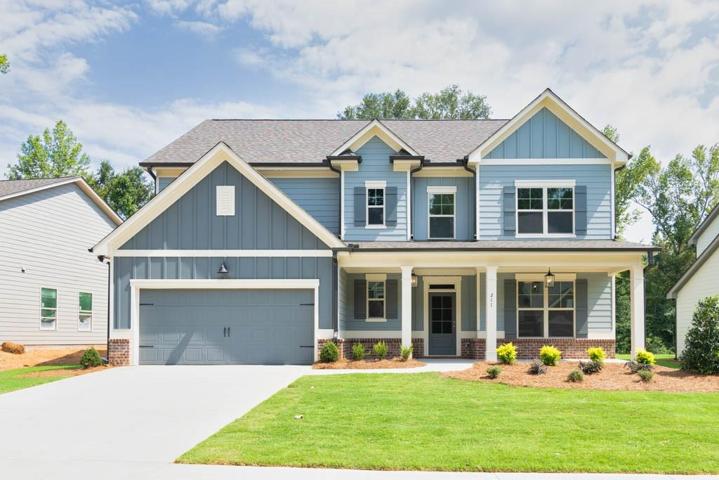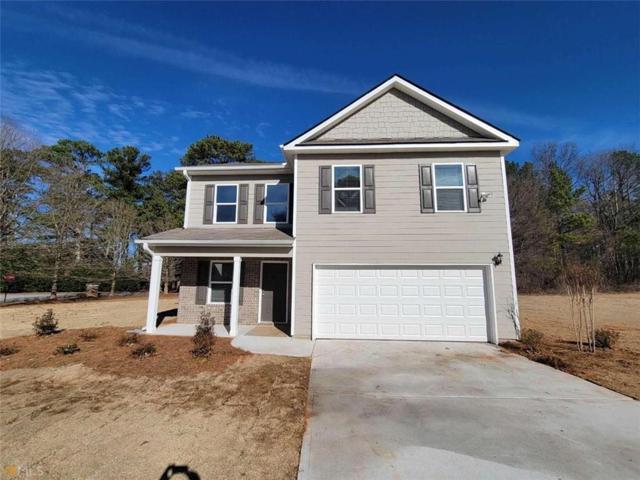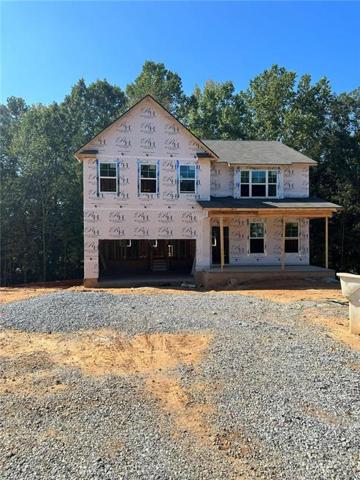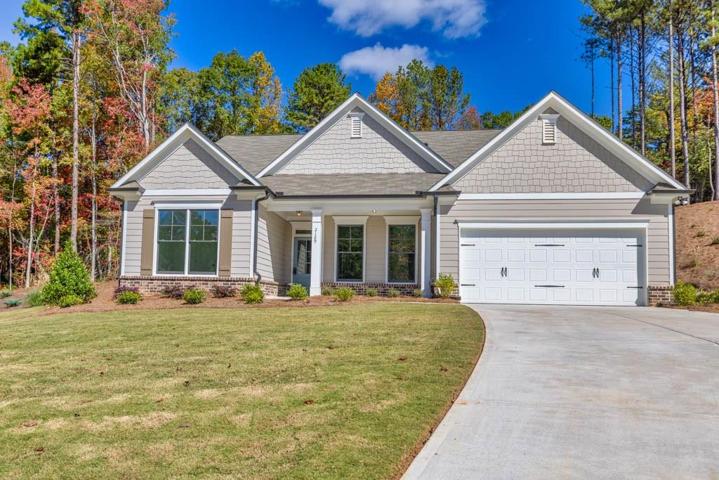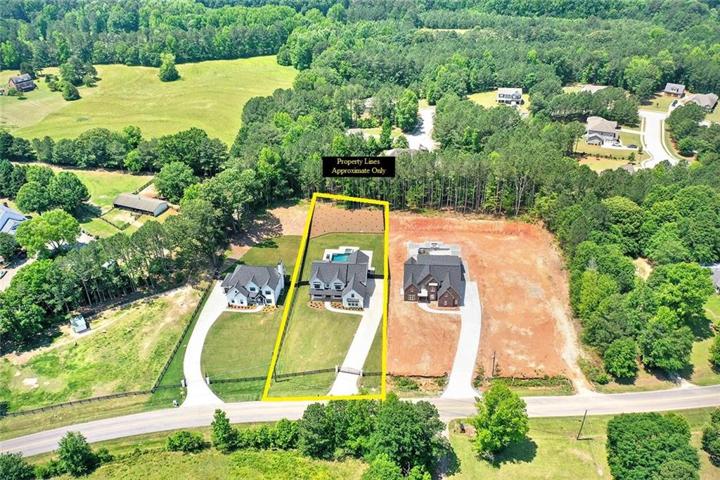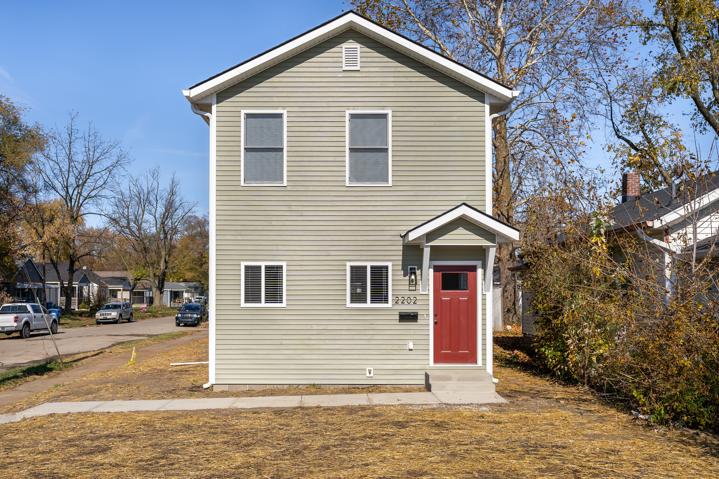448 Properties
Sort by:
Tucker Swallow Drive , Lincoln, CA 95648
Tucker Swallow Drive , Lincoln, CA 95648 Details
1 year ago
1407 Boulevard Way , Walnut Creek, CA 94595
1407 Boulevard Way , Walnut Creek, CA 94595 Details
1 year ago
2202 E 46th Street, Indianapolis, IN 46205
2202 E 46th Street, Indianapolis, IN 46205 Details
1 year ago
