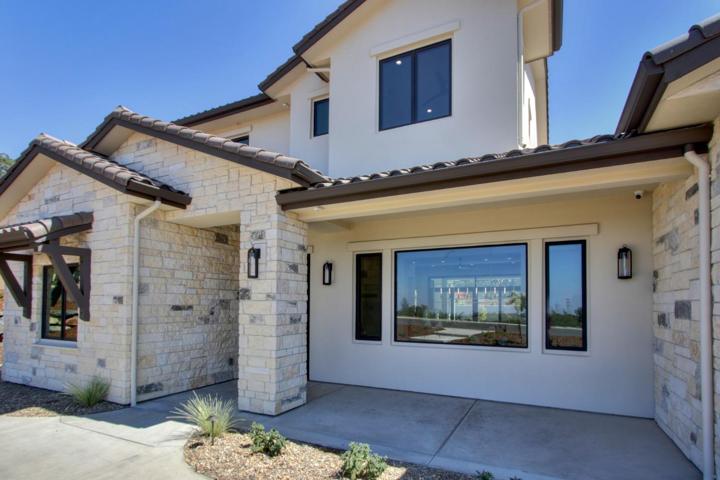448 Properties
Sort by:
56 Indian Rock Road , San Anselmo, CA 94960
56 Indian Rock Road , San Anselmo, CA 94960 Details
1 year ago
Las Brisas Court, El Dorado Hills, CA 95762
Las Brisas Court, El Dorado Hills, CA 95762 Details
1 year ago








