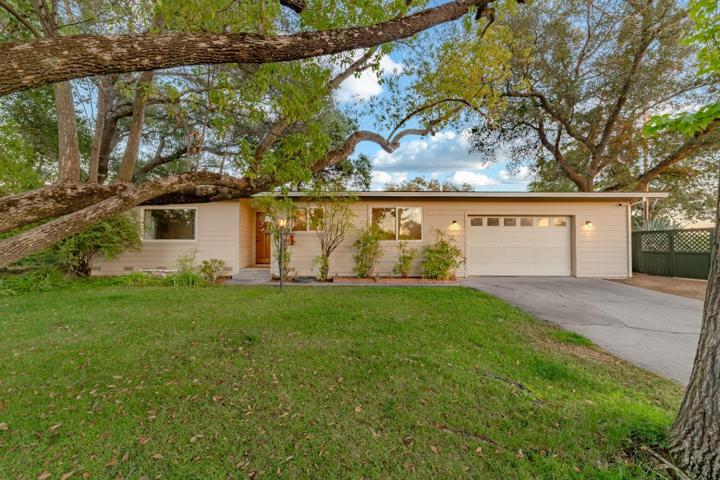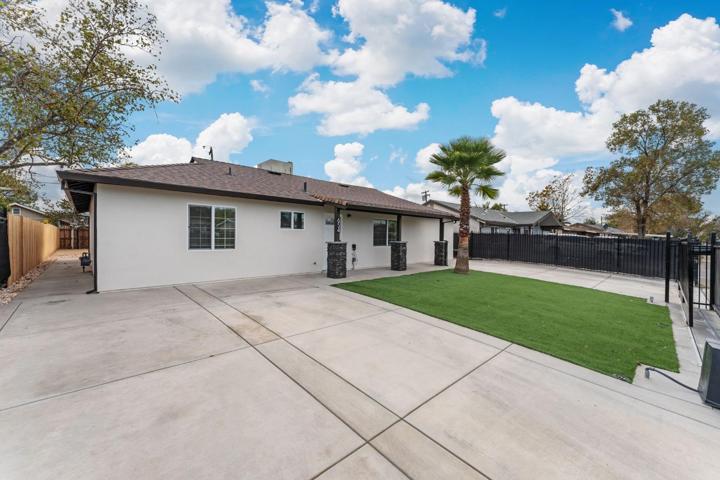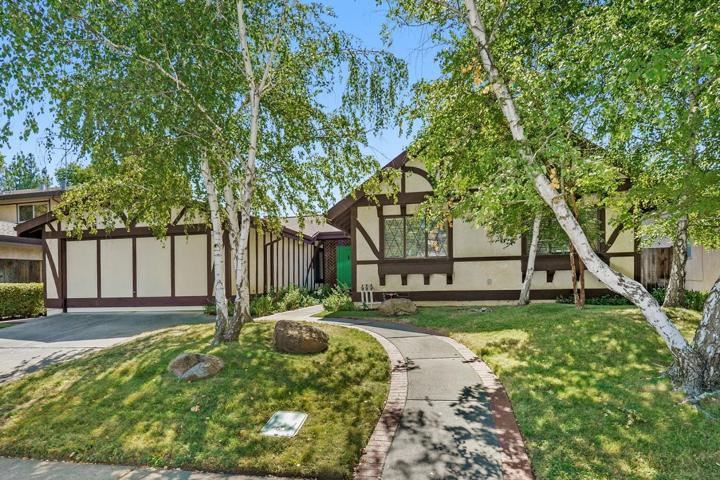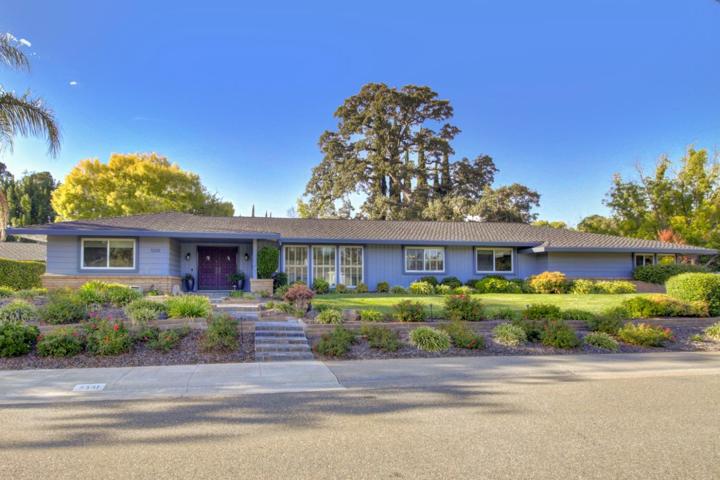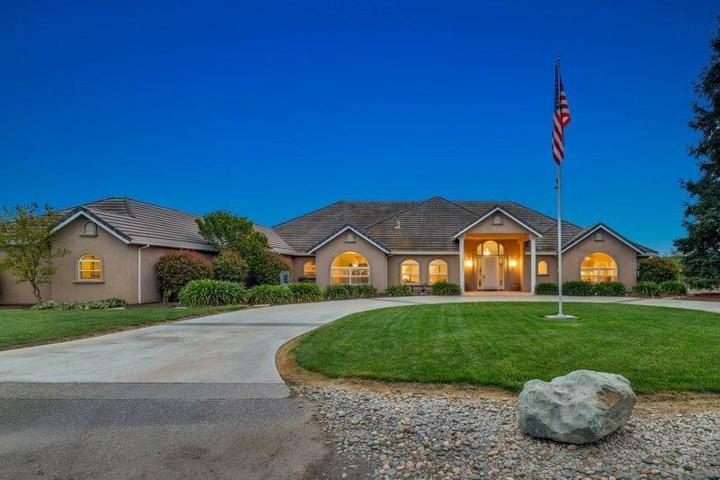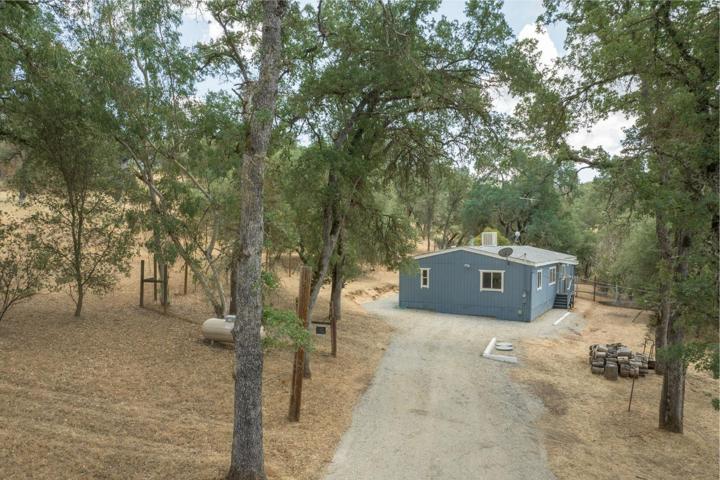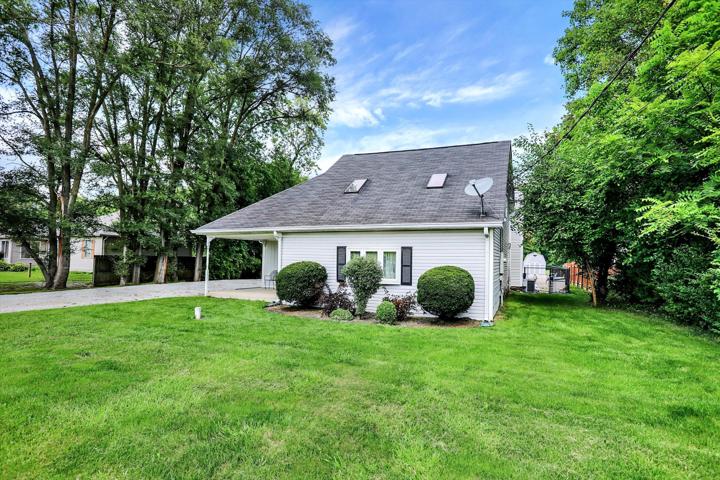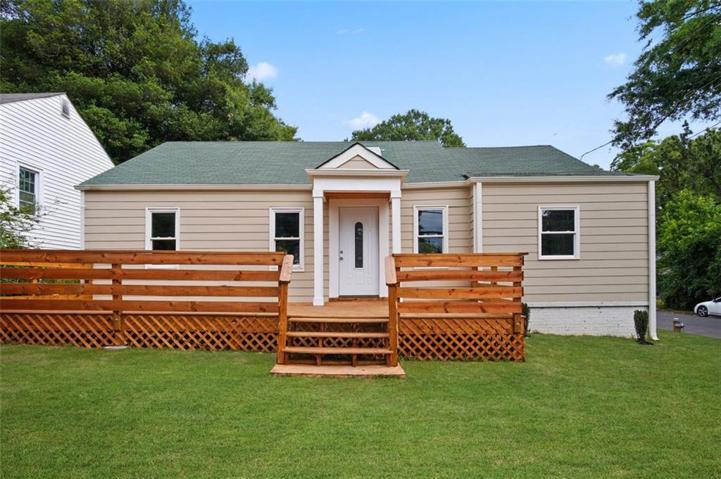463 Properties
Sort by:
Midstream Lane , West Sacramento, CA 95605
Midstream Lane , West Sacramento, CA 95605 Details
1 year ago
9332 E 10th Street, Indianapolis, IN 46229
9332 E 10th Street, Indianapolis, IN 46229 Details
1 year ago
