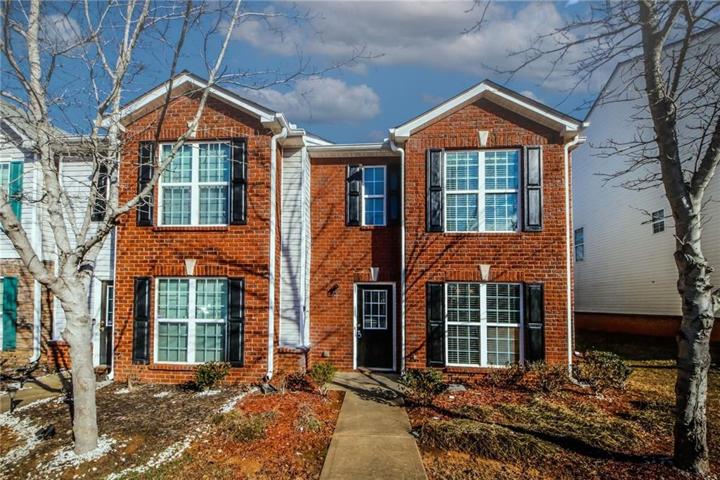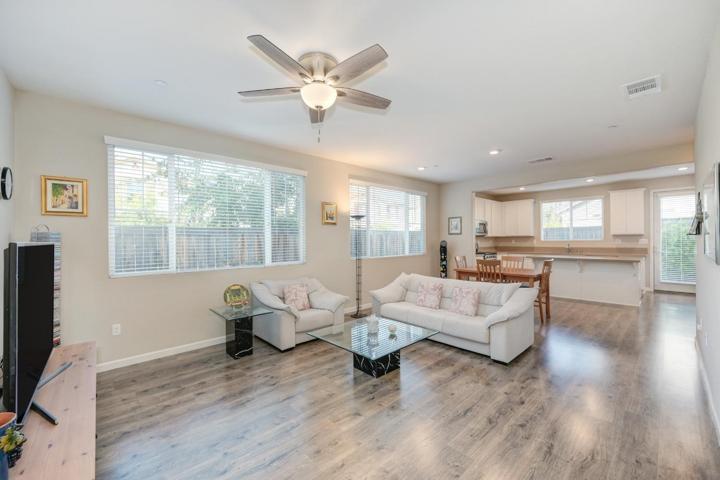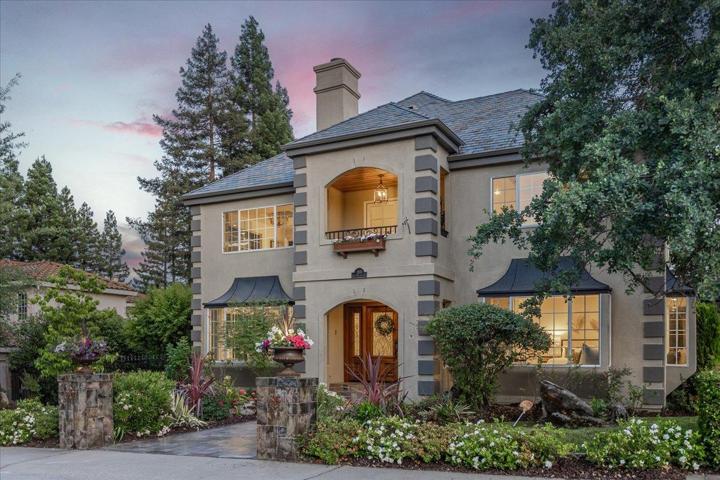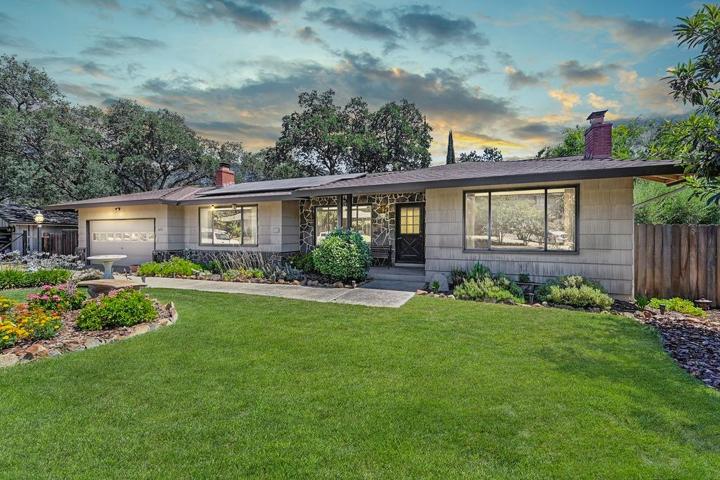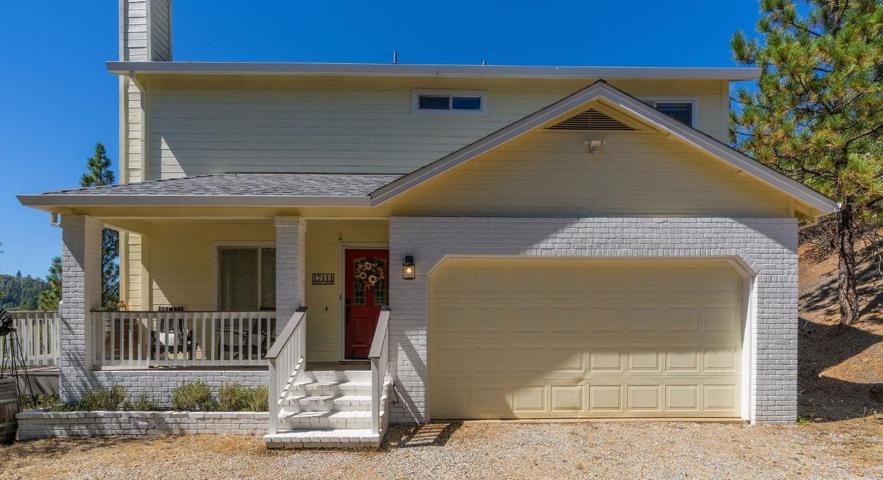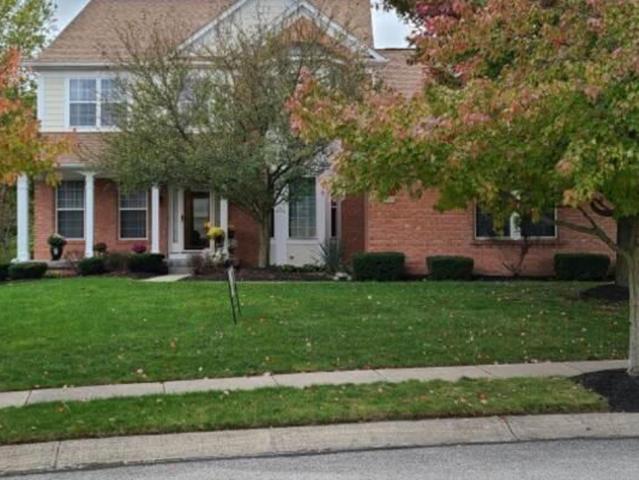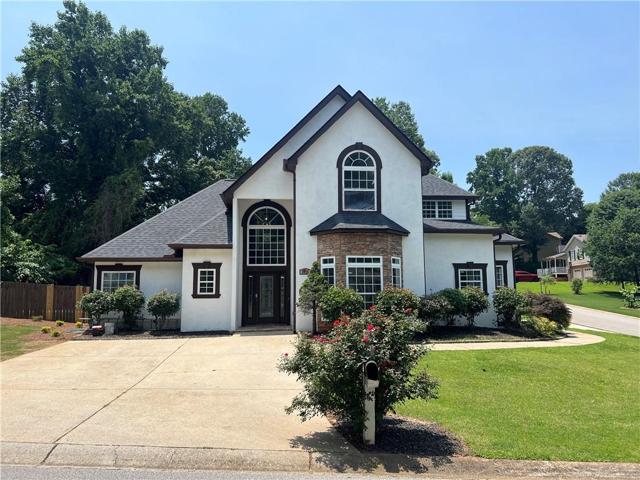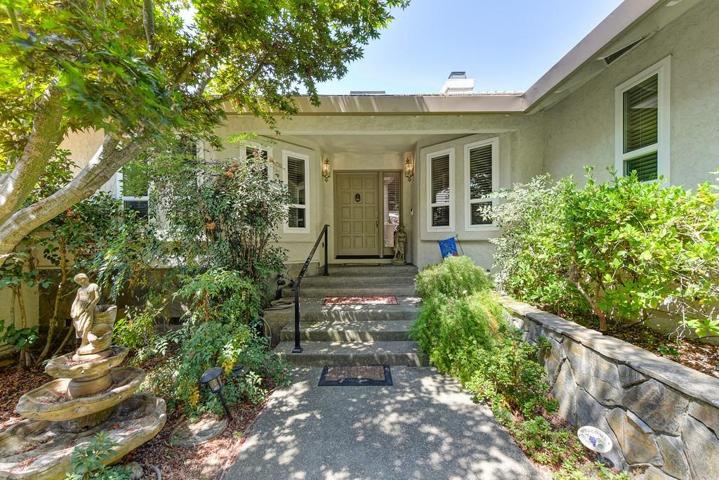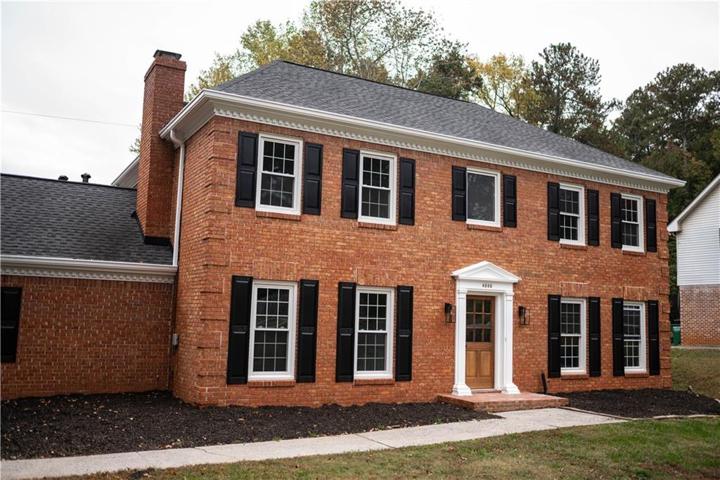463 Properties
Sort by:
Arrington Drive, Rancho Cordova, CA 95670
Arrington Drive, Rancho Cordova, CA 95670 Details
1 year ago
Riviera Circle, El Dorado Hills, CA 95762
Riviera Circle, El Dorado Hills, CA 95762 Details
1 year ago
Rancho Canyon Road , Sutter Creek, CA 95685
Rancho Canyon Road , Sutter Creek, CA 95685 Details
1 year ago
8235 Plumwood Lane, Indianapolis, IN 46256
8235 Plumwood Lane, Indianapolis, IN 46256 Details
1 year ago
