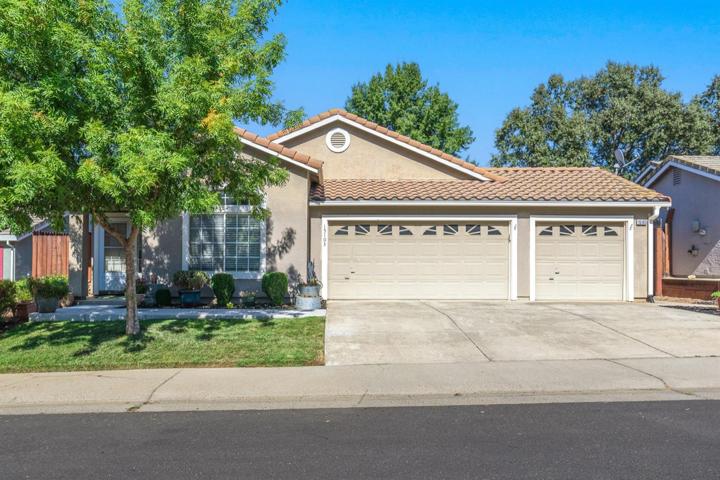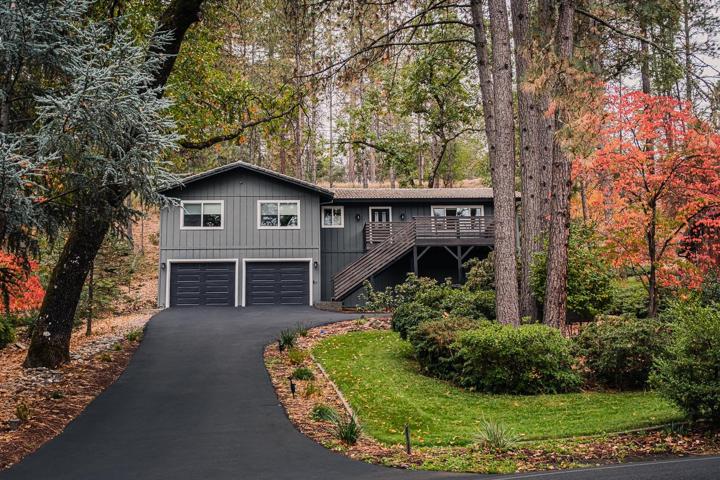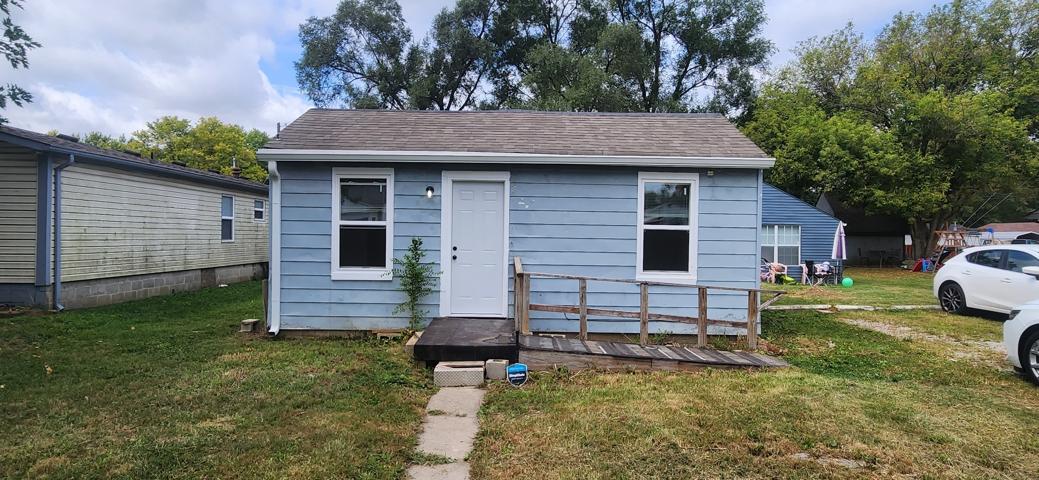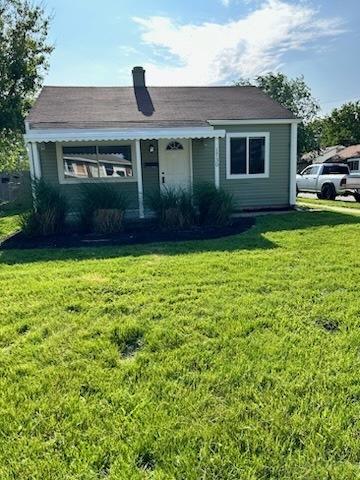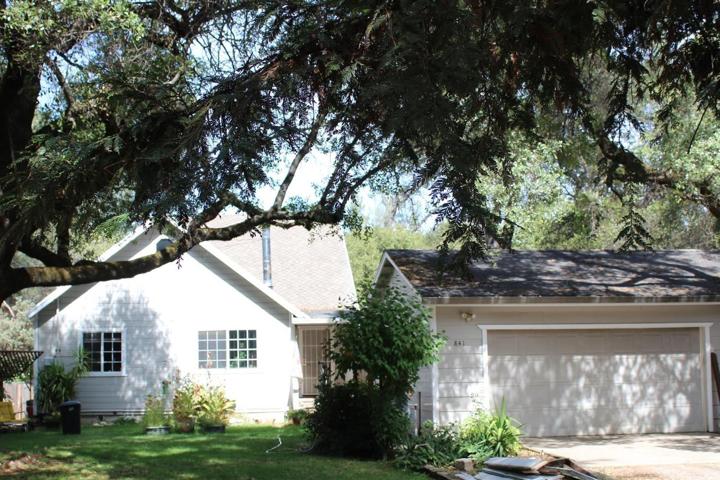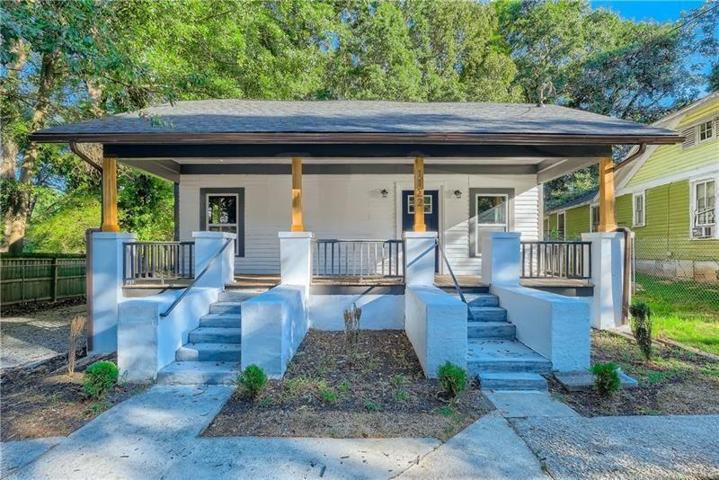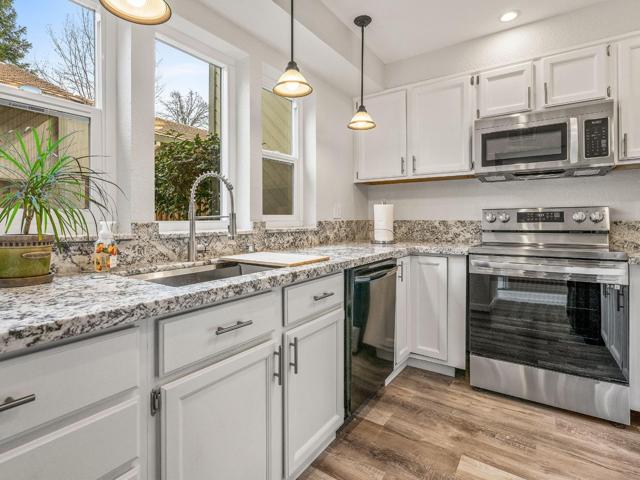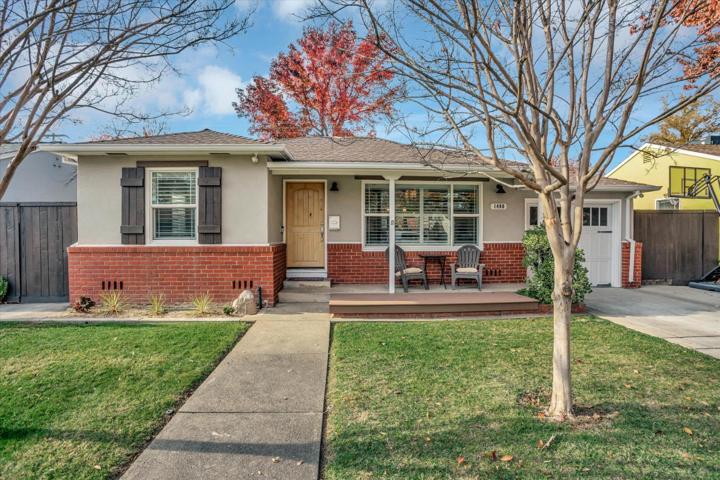463 Properties
Sort by:
2914 Collier Street, Indianapolis, IN 46241
2914 Collier Street, Indianapolis, IN 46241 Details
1 year ago
1730 S State Avenue, Indianapolis, IN 46203
1730 S State Avenue, Indianapolis, IN 46203 Details
1 year ago
Pleasant Valley Road, Diamond Springs, CA 95619
Pleasant Valley Road, Diamond Springs, CA 95619 Details
1 year ago
