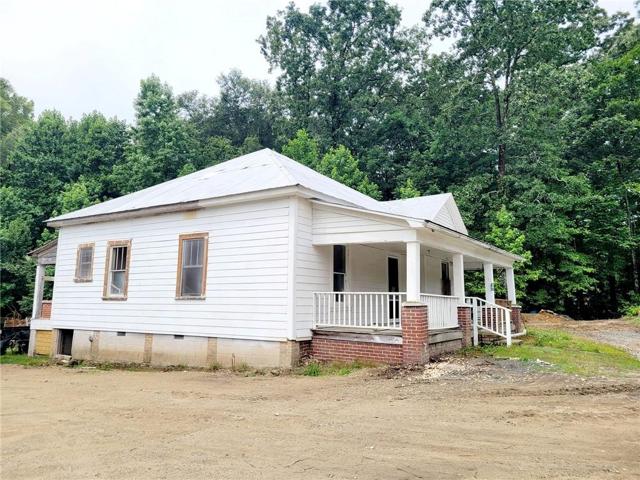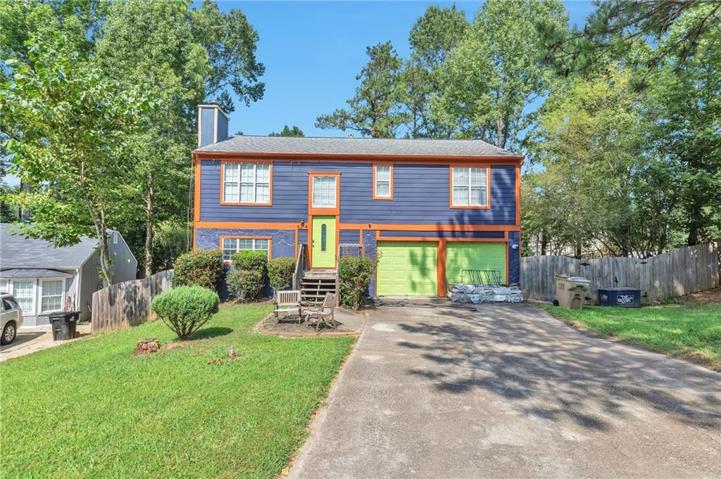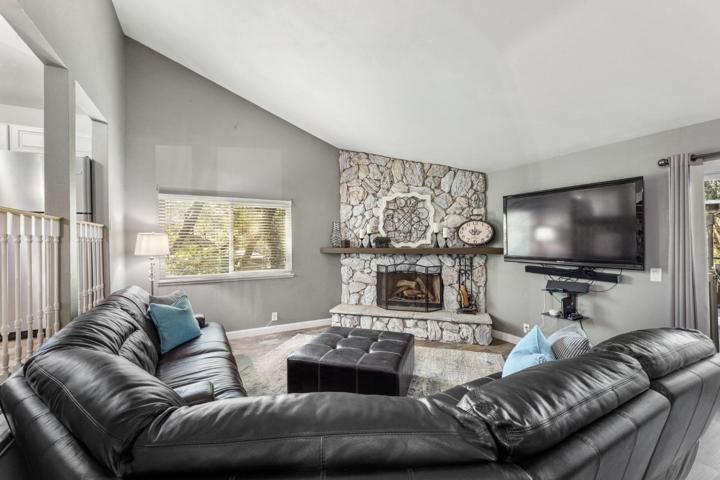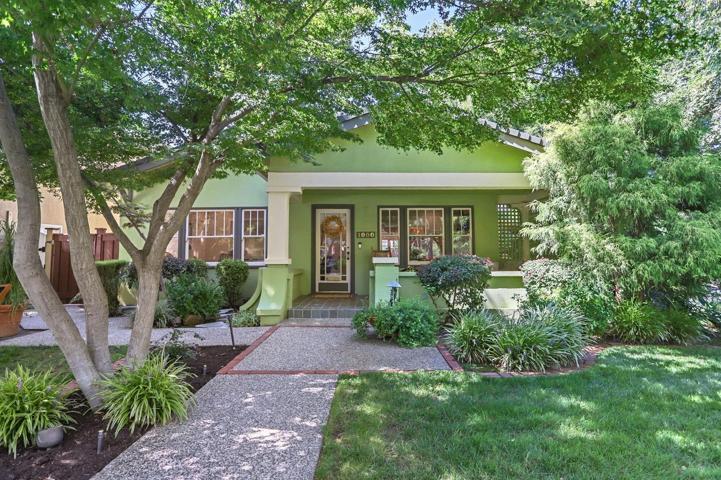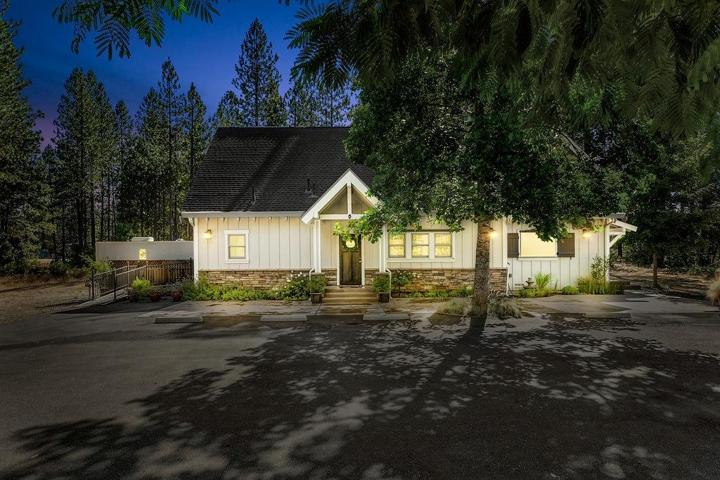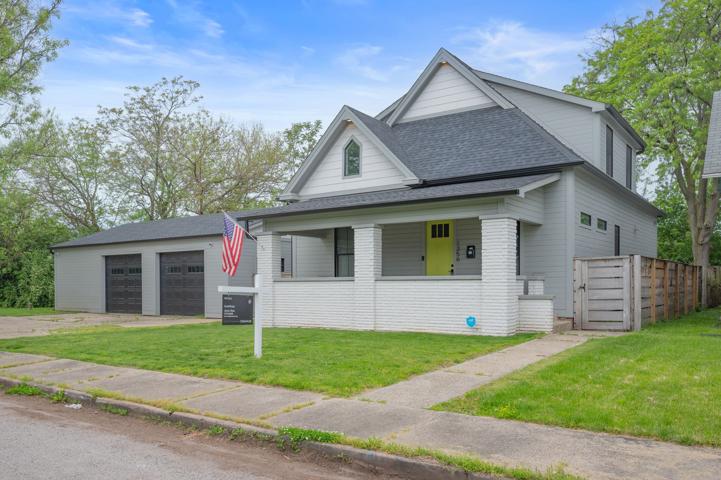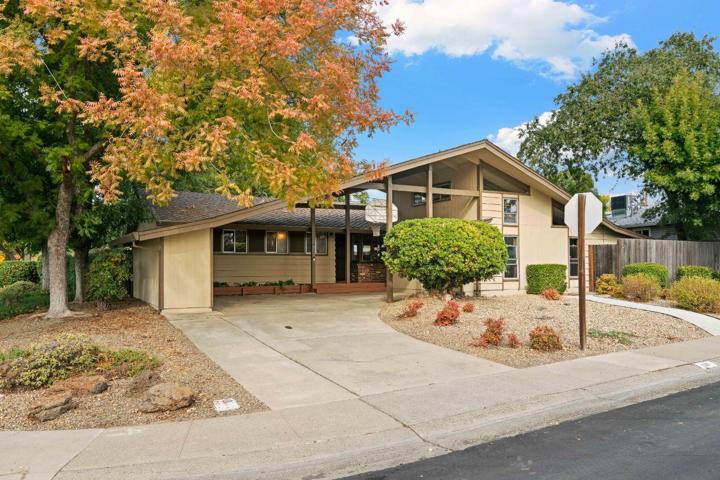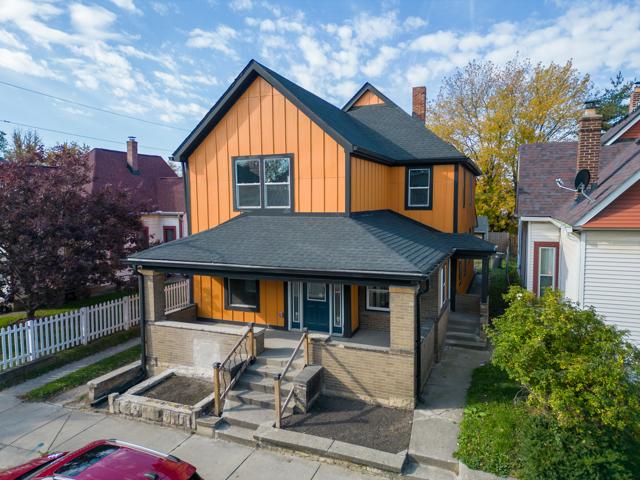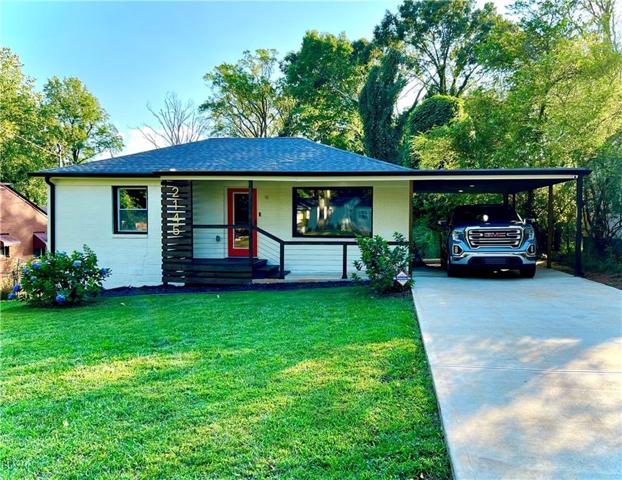463 Properties
Sort by:
Allison Ranch Road, Grass Valley, CA 95949
Allison Ranch Road, Grass Valley, CA 95949 Details
1 year ago
1356 Barth Avenue, Indianapolis, IN 46203
1356 Barth Avenue, Indianapolis, IN 46203 Details
1 year ago
1810 Union Street, Indianapolis, IN 46225
1810 Union Street, Indianapolis, IN 46225 Details
1 year ago
