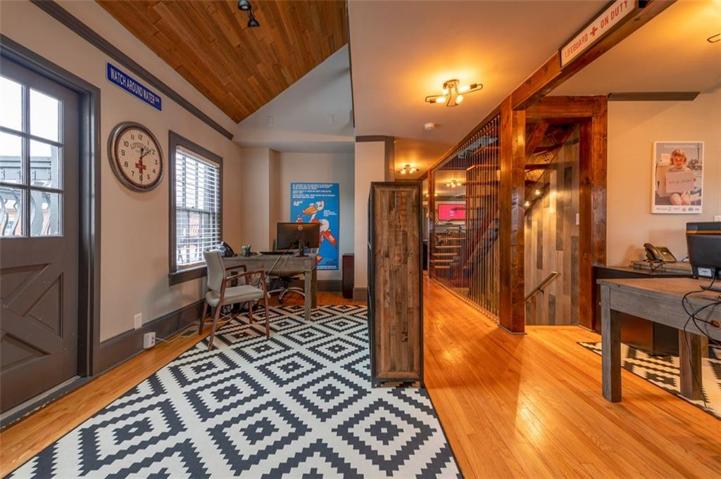463 Properties
Sort by:
1926 B Bellefontaine Street, Indianapolis, IN 46202
1926 B Bellefontaine Street, Indianapolis, IN 46202 Details
1 year ago
Yosemite Lane, El Dorado Hills, CA 95762
Yosemite Lane, El Dorado Hills, CA 95762 Details
1 year ago








