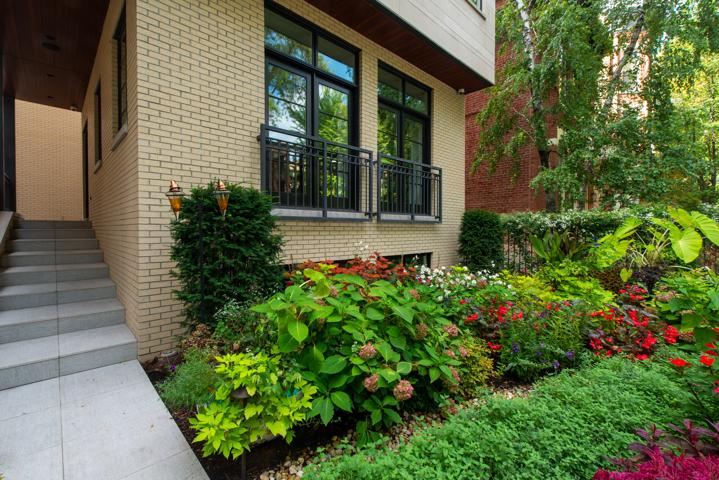700 Properties
Sort by:
7612 N Saddle Gate Drive, Bloomington, IN 47404
7612 N Saddle Gate Drive, Bloomington, IN 47404 Details
1 year ago
407 W Marshall Street, Marshall, MN 56258
407 W Marshall Street, Marshall, MN 56258 Details
1 year ago
1101 Elston Street, Michigan City, IN 46360
1101 Elston Street, Michigan City, IN 46360 Details
1 year ago
25718 Mission Belleview Road, Louisburg, KS 66053
25718 Mission Belleview Road, Louisburg, KS 66053 Details
1 year ago
309 Roosevelt Avenue, Wenatchee, WA 98801
309 Roosevelt Avenue, Wenatchee, WA 98801 Details
1 year ago
2226 N Fremont Street, Chicago, IL 60614
2226 N Fremont Street, Chicago, IL 60614 Details
1 year ago








