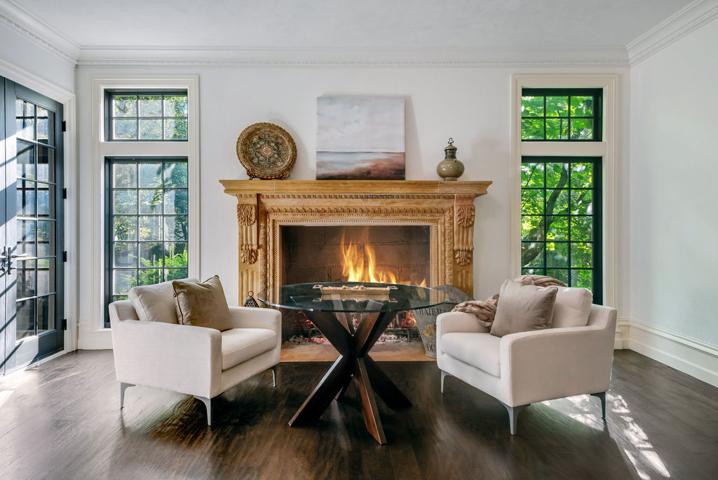700 Properties
Sort by:
640 Schumann Street, Woodstock, IL 60098
640 Schumann Street, Woodstock, IL 60098 Details
1 year ago
11764 Riviera Place NE , Seattle, WA 98125
11764 Riviera Place NE , Seattle, WA 98125 Details
1 year ago
2416 N Artesian Avenue, Chicago, IL 60647
2416 N Artesian Avenue, Chicago, IL 60647 Details
1 year ago
2311 W Diversey Avenue, Chicago, IL 60647
2311 W Diversey Avenue, Chicago, IL 60647 Details
1 year ago
86 Prospect Avenue, Highland Park, IL 60035
86 Prospect Avenue, Highland Park, IL 60035 Details
1 year ago








