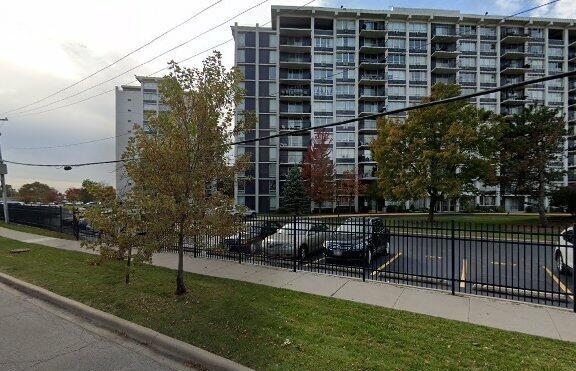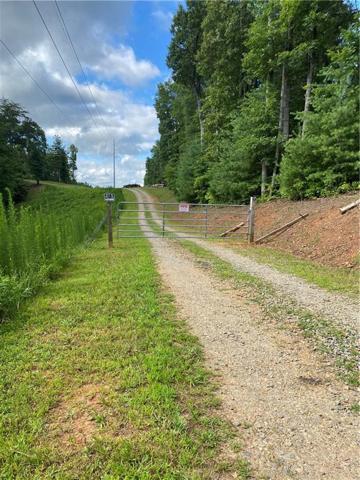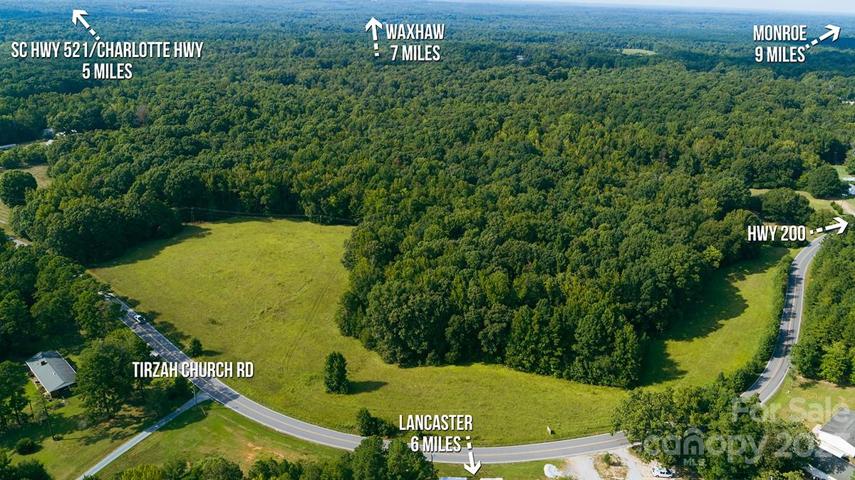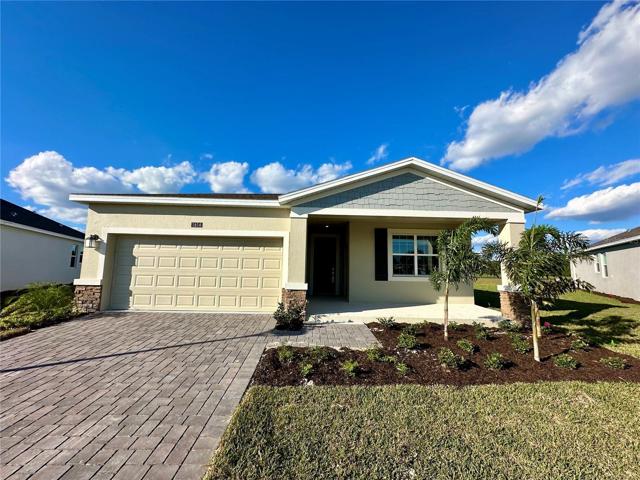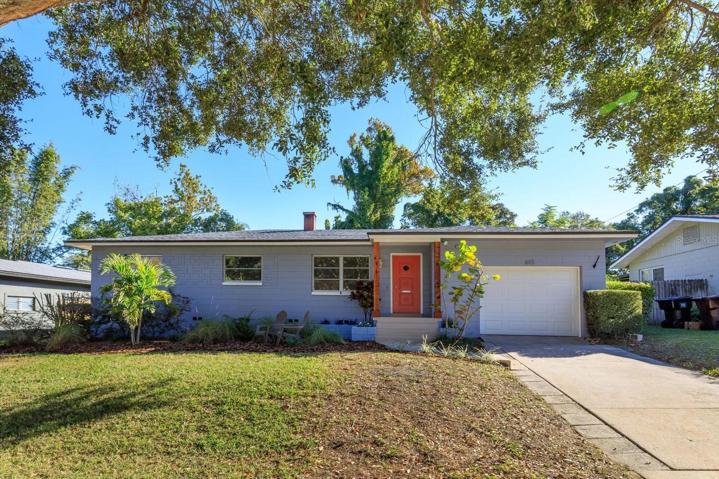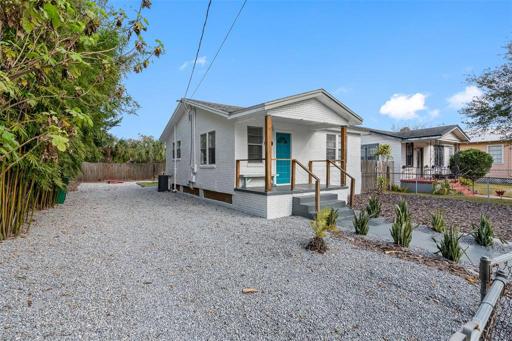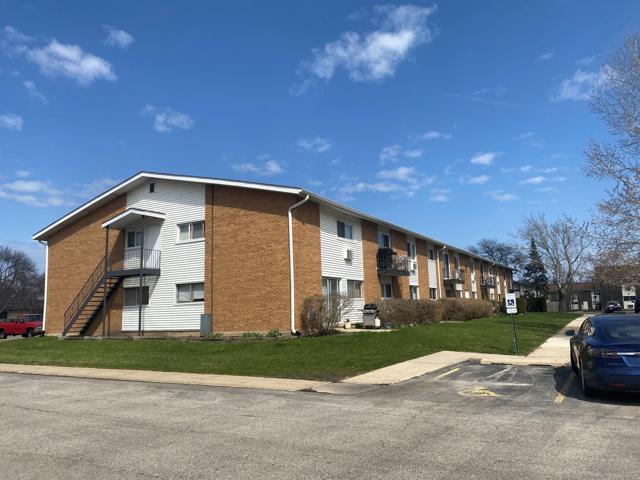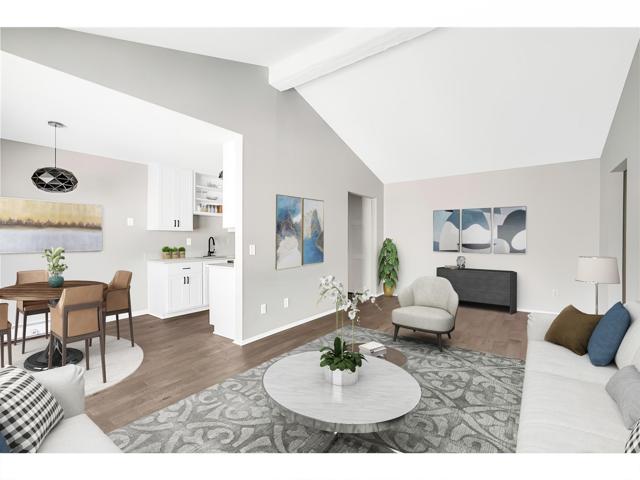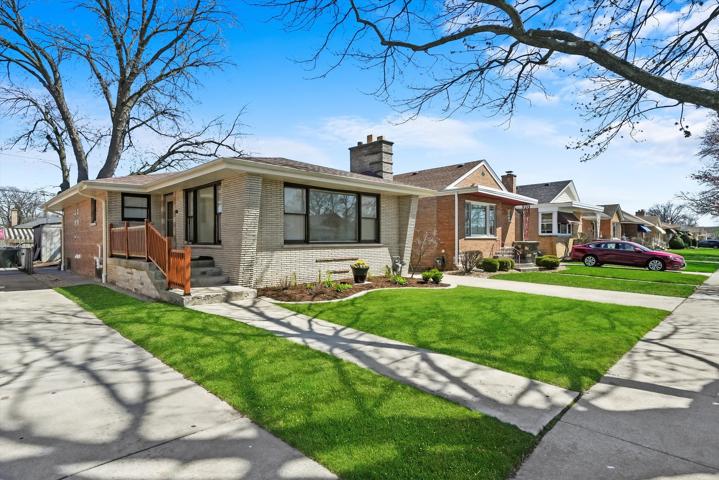700 Properties
Sort by:
4624 Cedar Lake S Road, Saint Louis Park, MN 55416
4624 Cedar Lake S Road, Saint Louis Park, MN 55416 Details
2 years ago
9321 S Avers Avenue, Evergreen Park, IL 60805
9321 S Avers Avenue, Evergreen Park, IL 60805 Details
2 years ago
