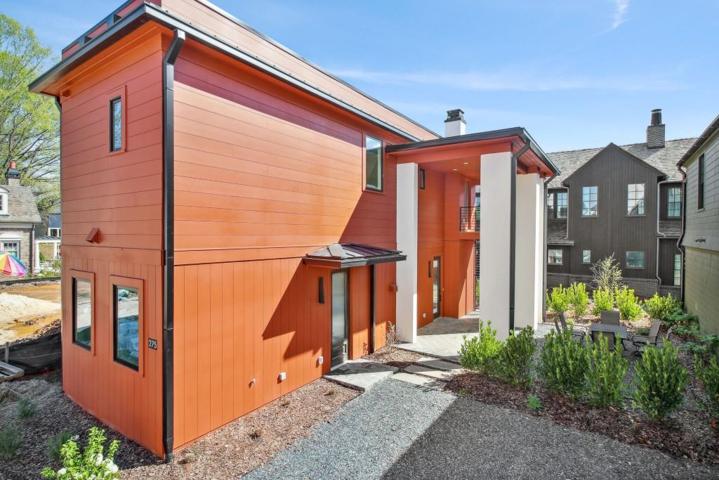416 Properties
Sort by:
3127 GILLOT BOULEVARD, PORT CHARLOTTE, FL 33981
3127 GILLOT BOULEVARD, PORT CHARLOTTE, FL 33981 Details
1 year ago
916 Western Avenue, Rocky Mount, NC 27804
916 Western Avenue, Rocky Mount, NC 27804 Details
1 year ago








