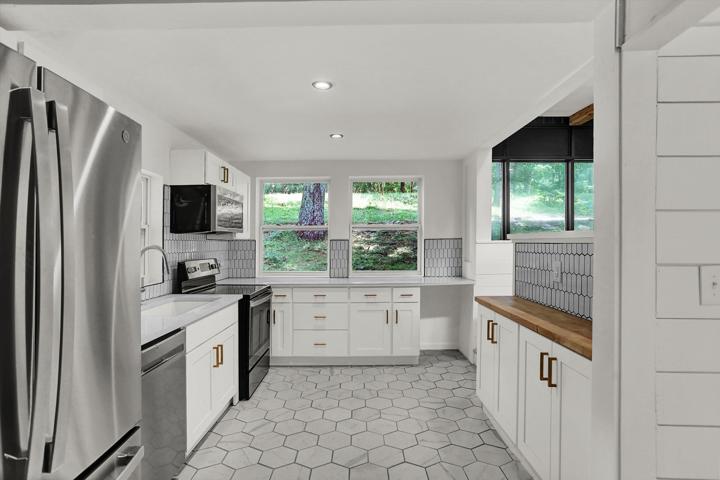1855 Properties
Sort by:
3605 Jackson Highway, Chehalis, WA 98532
3605 Jackson Highway, Chehalis, WA 98532 Details
1 year ago
10846 BROOKHAVEN DR , NEW PORT RICHEY, FL 34654
10846 BROOKHAVEN DR , NEW PORT RICHEY, FL 34654 Details
1 year ago
3041 E Francis Circle, St. Charles, IL 60174
3041 E Francis Circle, St. Charles, IL 60174 Details
1 year ago
3164 Kingbird Lane, Naperville, IL 60564
3164 Kingbird Lane, Naperville, IL 60564 Details
1 year ago
3322 State Road 135 N , Nashville, IN 47448
3322 State Road 135 N , Nashville, IN 47448 Details
1 year ago
1843 38TH S STREET, ST PETERSBURG, FL 33711
1843 38TH S STREET, ST PETERSBURG, FL 33711 Details
1 year ago
LOTS 2&3 EAST (IL RT. 47) Street, Mazon, IL 60444
LOTS 2&3 EAST (IL RT. 47) Street, Mazon, IL 60444 Details
1 year ago








