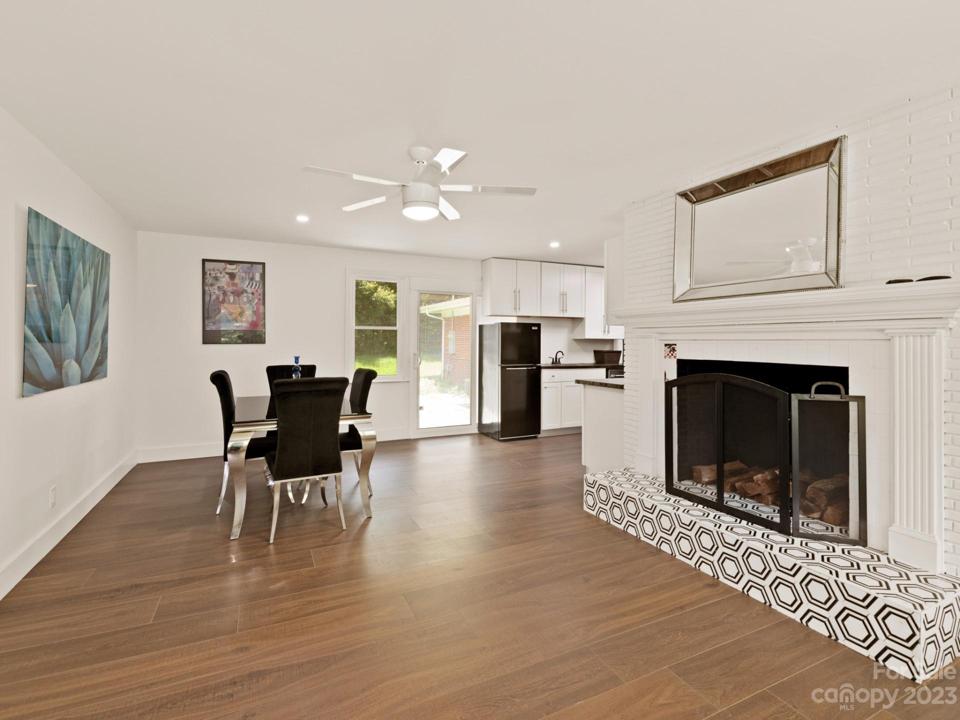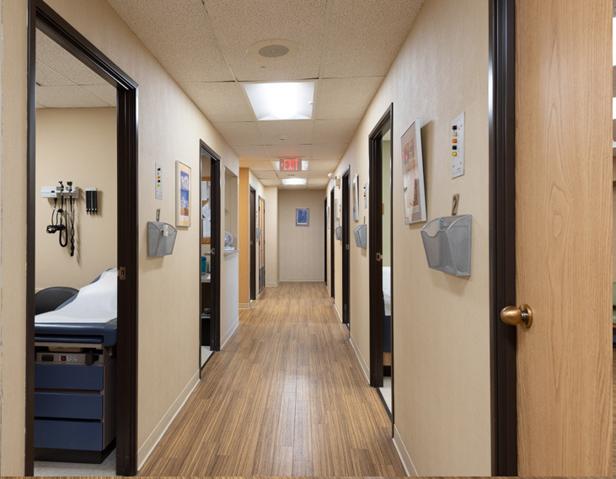3240 Properties
Sort by:
Lot 54 Truman Street, Sycamore, IL 60178
Lot 54 Truman Street, Sycamore, IL 60178 Details
1 year ago
12000 CAPRI S CIRCLE, TREASURE ISLAND, FL 33706
12000 CAPRI S CIRCLE, TREASURE ISLAND, FL 33706 Details
1 year ago








