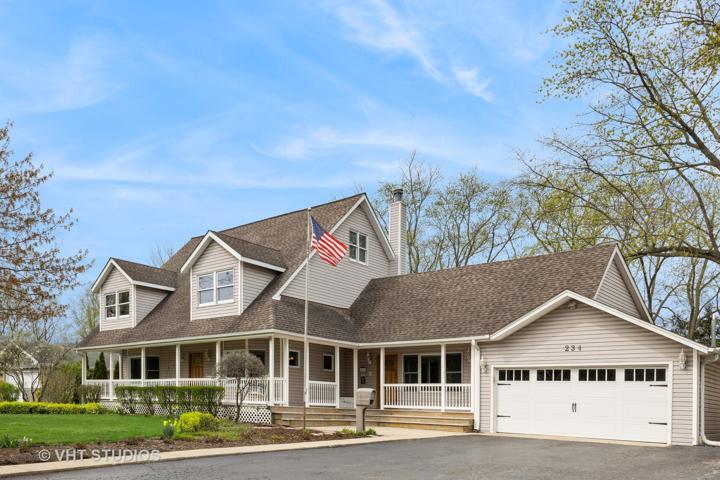3240 Properties
Sort by:
14174 62nd N Place, Maple Grove, MN 55311
14174 62nd N Place, Maple Grove, MN 55311 Details
1 year ago
1191 DINSMORE STREET, NORTH PORT, FL 34288
1191 DINSMORE STREET, NORTH PORT, FL 34288 Details
1 year ago
4702 N LEAMINGTON Avenue, Chicago, IL 60630
4702 N LEAMINGTON Avenue, Chicago, IL 60630 Details
1 year ago
234 Cottonwood Road, Northbrook, IL 60062
234 Cottonwood Road, Northbrook, IL 60062 Details
1 year ago
5334 GRAND BOULEVARD, NEW PORT RICHEY, FL 34652
5334 GRAND BOULEVARD, NEW PORT RICHEY, FL 34652 Details
1 year ago
Givens Street, Bossier City, Louisiana 71111
Givens Street, Bossier City, Louisiana 71111 Details
1 year ago







