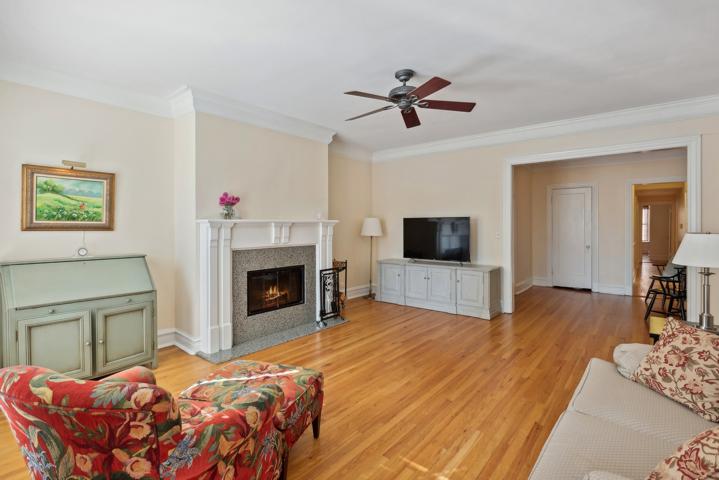3318 Properties
Sort by:
8979 CANDY PALM ROAD, KISSIMMEE, FL 34747
8979 CANDY PALM ROAD, KISSIMMEE, FL 34747 Details
1 year ago
15684 Harvester W Circle, Noblesville, IN 46060
15684 Harvester W Circle, Noblesville, IN 46060 Details
1 year ago
24600 lot 96 Birch , Ocean Park, WA 88640
24600 lot 96 Birch , Ocean Park, WA 88640 Details
1 year ago
3729 N Bosworth Avenue, Chicago, IL 60613
3729 N Bosworth Avenue, Chicago, IL 60613 Details
1 year ago
2323 158th E Street Ct, Tacoma, WA 98445
2323 158th E Street Ct, Tacoma, WA 98445 Details
1 year ago
15986 Gardenhouse Avenue , Chino, CA 91708
15986 Gardenhouse Avenue , Chino, CA 91708 Details
1 year ago
1159 Flamingo Avenue , El Cajon, CA 92021
1159 Flamingo Avenue , El Cajon, CA 92021 Details
1 year ago








