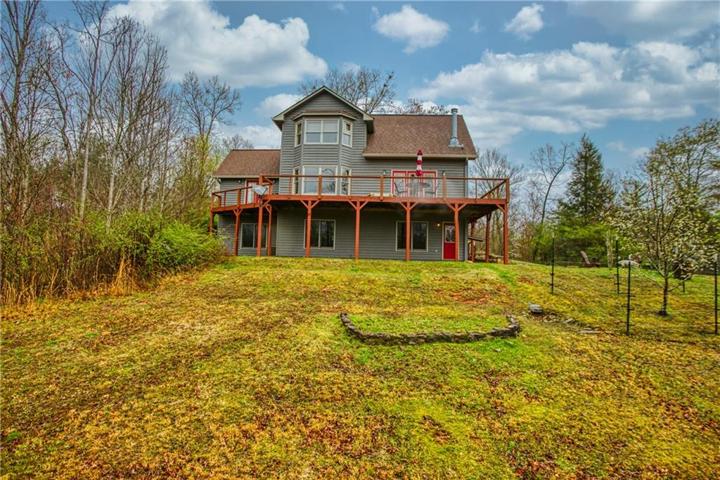108 Properties
Sort by:
6745 BLUFF MEADOW COURT, WESLEY CHAPEL, FL 33545
6745 BLUFF MEADOW COURT, WESLEY CHAPEL, FL 33545 Details
1 year ago
6109 S Normal Boulevard, Chicago, IL 60621
6109 S Normal Boulevard, Chicago, IL 60621 Details
1 year ago
707 W HANCOCK STREET, LAKELAND, FL 33803
707 W HANCOCK STREET, LAKELAND, FL 33803 Details
1 year ago
18017 Ridgeland Avenue, Lansing, IL 60438
18017 Ridgeland Avenue, Lansing, IL 60438 Details
1 year ago
20570 Parkfield Avenue, Jordan, MN 55352
20570 Parkfield Avenue, Jordan, MN 55352 Details
1 year ago








