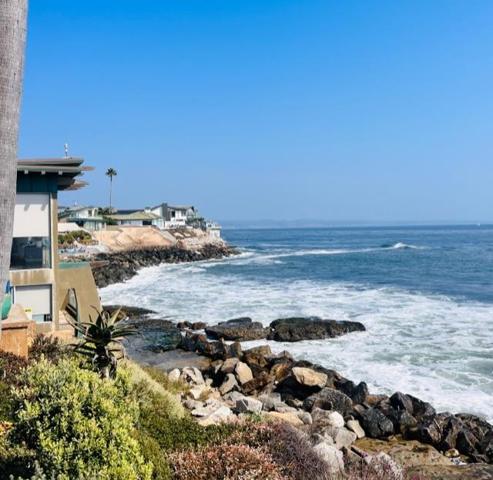5178 Properties
Sort by:
2888 Chesterfield Drive , Santa Cruz, CA 95062
2888 Chesterfield Drive , Santa Cruz, CA 95062 Details
1 year ago
5431 54TH N AVENUE, ST PETERSBURG, FL 33709
5431 54TH N AVENUE, ST PETERSBURG, FL 33709 Details
1 year ago
160 S Ventura Avenue , Ventura, CA 93001
160 S Ventura Avenue , Ventura, CA 93001 Details
1 year ago
6545 Cedar Croft Drive, Charlotte, NC 28270
6545 Cedar Croft Drive, Charlotte, NC 28270 Details
1 year ago
133 Arthur Avenue, Clarendon Hills, IL 60514
133 Arthur Avenue, Clarendon Hills, IL 60514 Details
1 year ago
5435 Bull Valley Road, McHenry, IL 60050
5435 Bull Valley Road, McHenry, IL 60050 Details
1 year ago








