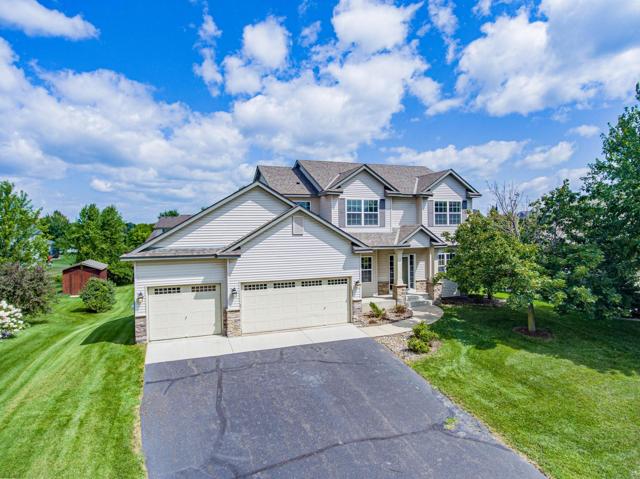267 Properties
Sort by:
141 S Meridian Street, Indianapolis, IN 46225
141 S Meridian Street, Indianapolis, IN 46225 Details
1 year ago
23615 Forest N Boulevard, Forest Lake, MN 55025
23615 Forest N Boulevard, Forest Lake, MN 55025 Details
1 year ago
445 N Quincy Avenue, Kansas City, MO 64123
445 N Quincy Avenue, Kansas City, MO 64123 Details
1 year ago
1024 6th Street, International Falls, MN 56649
1024 6th Street, International Falls, MN 56649 Details
1 year ago
1216 S Windmill Creek, Waconia, MN 55387
1216 S Windmill Creek, Waconia, MN 55387 Details
1 year ago
140 CAMINO DE LA CANA , DORADO, PR 00646
140 CAMINO DE LA CANA , DORADO, PR 00646 Details
1 year ago
7647 CASTLEBERRY TERRACE, ENGLEWOOD, FL 34224
7647 CASTLEBERRY TERRACE, ENGLEWOOD, FL 34224 Details
1 year ago
15 Confederate Way, St Charles, MO 63303
15 Confederate Way, St Charles, MO 63303 Details
1 year ago








