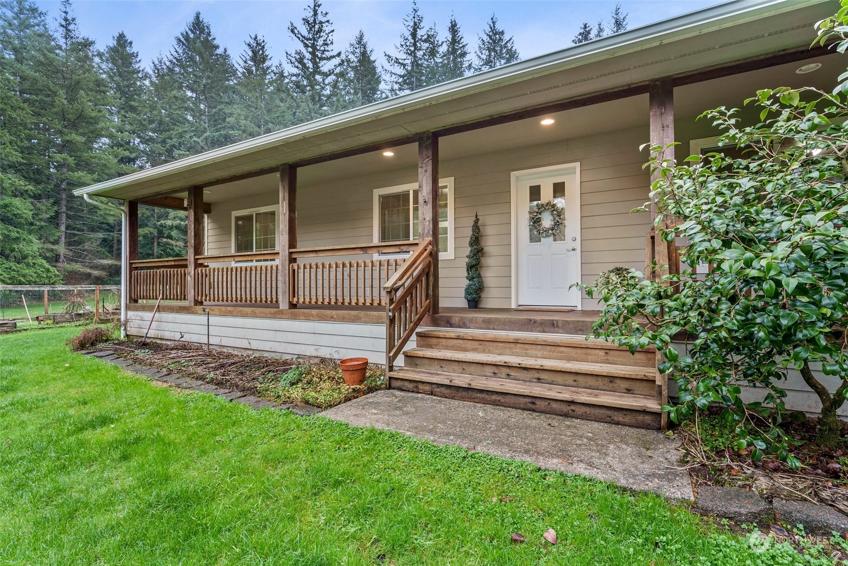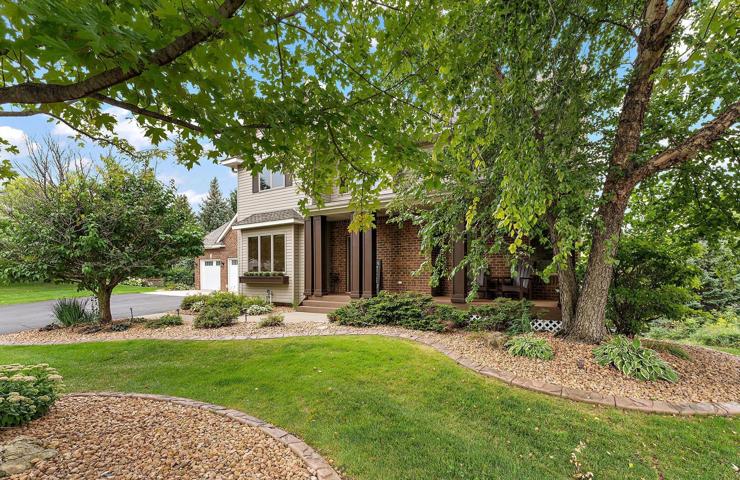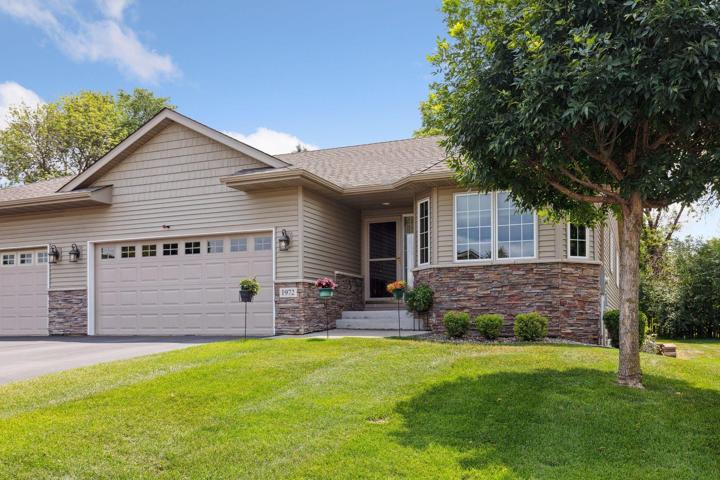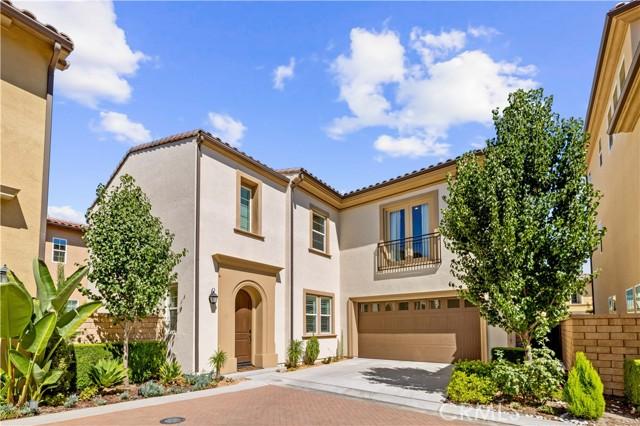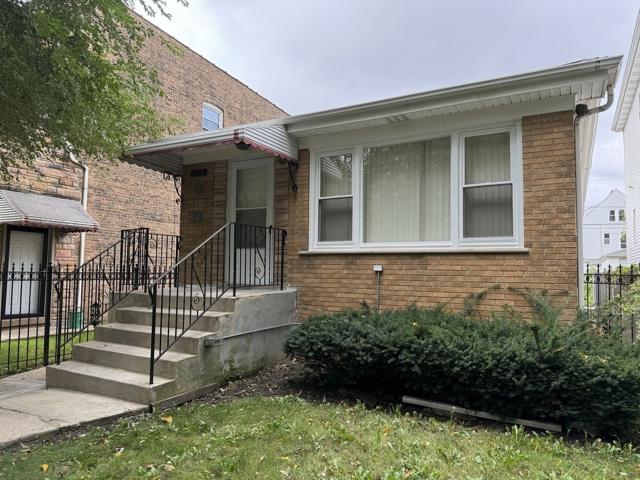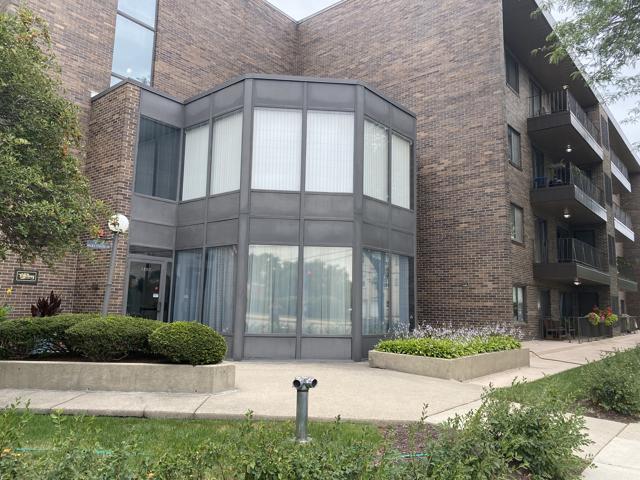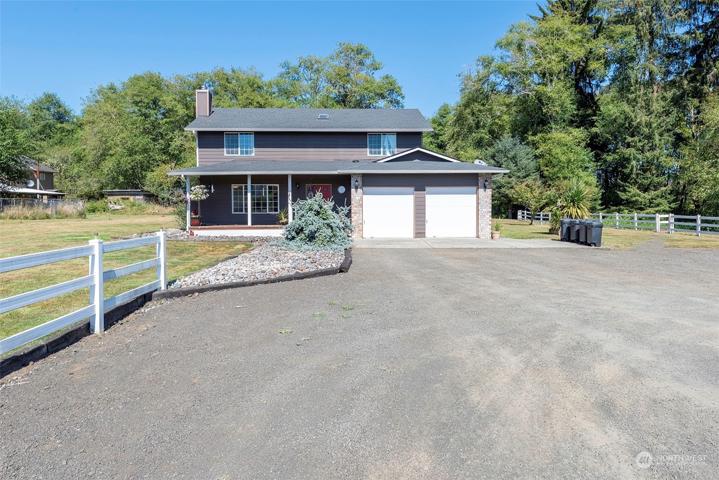6124 Properties
Sort by:
135 Faith Plantation Drive, Princeton, Louisiana 71067
135 Faith Plantation Drive, Princeton, Louisiana 71067 Details
1 year ago
20724 Jutland Place, Lakeville, MN 55044
20724 Jutland Place, Lakeville, MN 55044 Details
1 year ago
1972 Castle E Court, Maplewood, MN 55109
1972 Castle E Court, Maplewood, MN 55109 Details
1 year ago
168 Bryce Run , Lake Forest (el Toro), CA 92630
168 Bryce Run , Lake Forest (el Toro), CA 92630 Details
1 year ago
3438 N Lawndale Avenue, Chicago, IL 60618
3438 N Lawndale Avenue, Chicago, IL 60618 Details
1 year ago
9200 Niles Center Road, Skokie, IL 60076
9200 Niles Center Road, Skokie, IL 60076 Details
1 year ago

