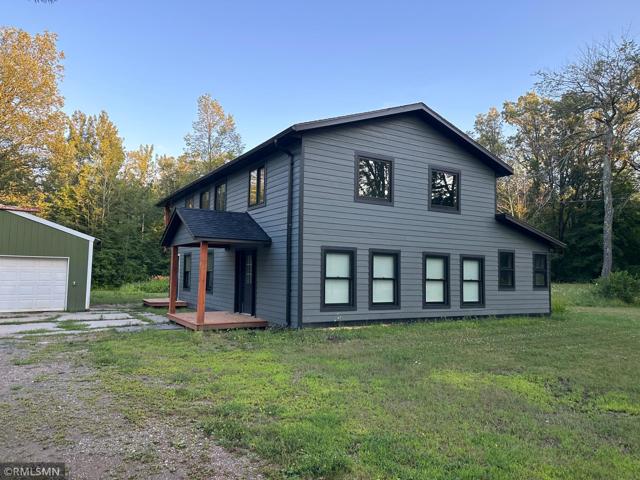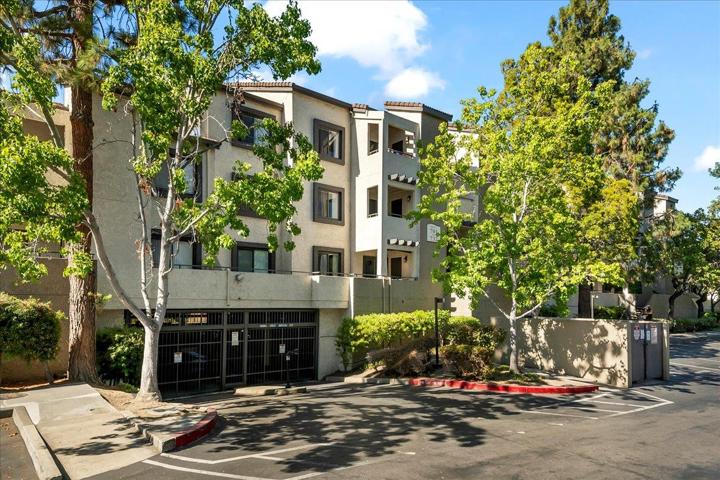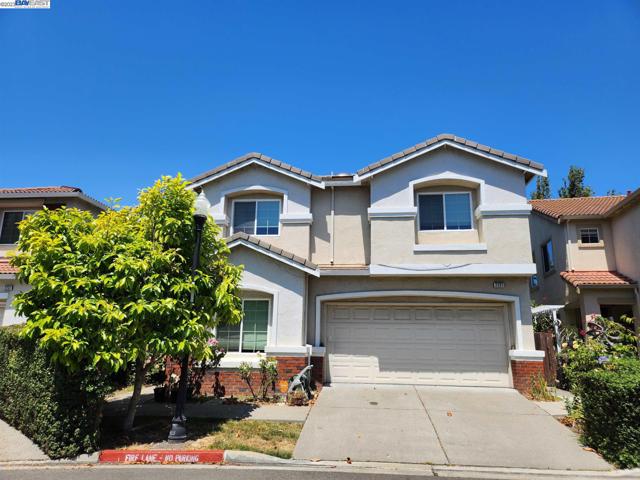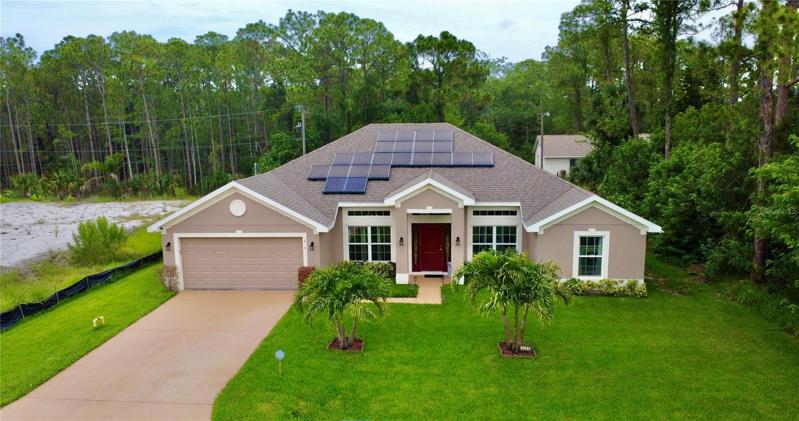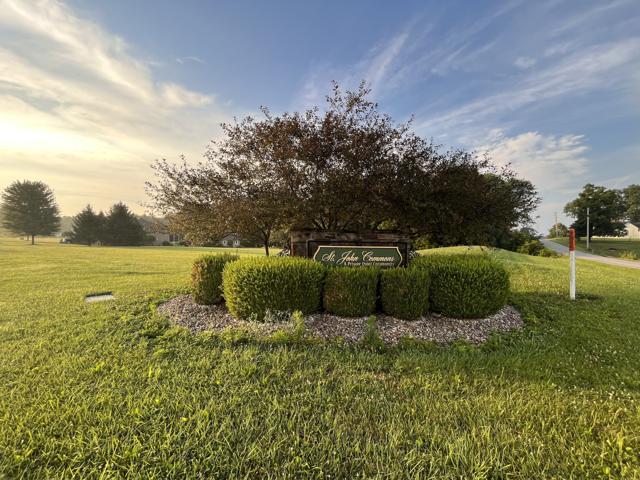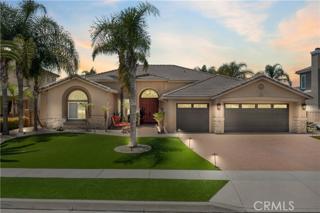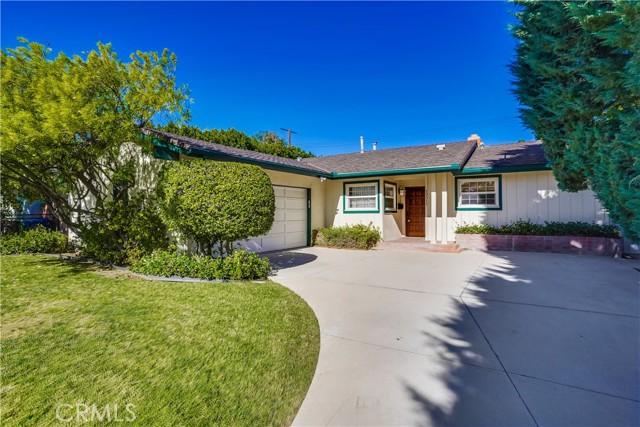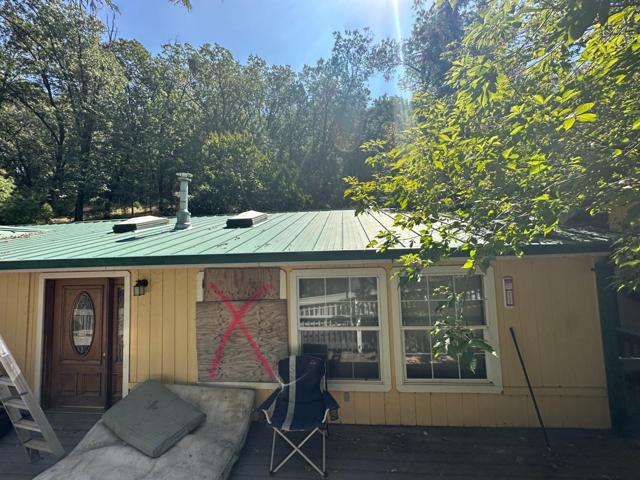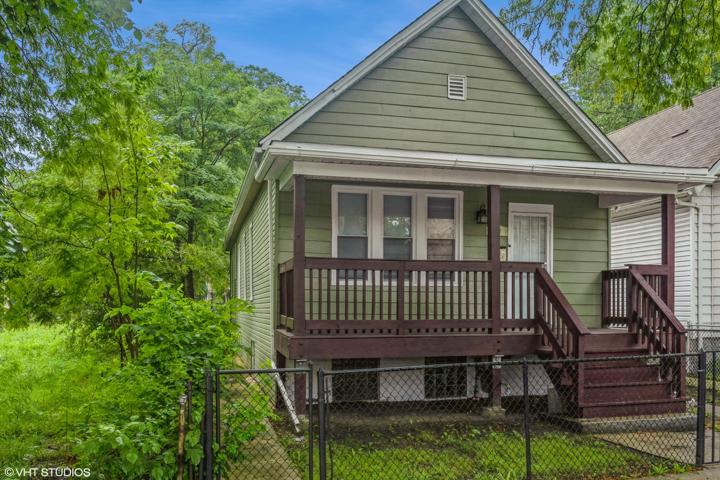6124 Properties
Sort by:
880 E Fremont Avenue , Sunnyvale, CA 94087
880 E Fremont Avenue , Sunnyvale, CA 94087 Details
1 year ago
9025 E Gayle Drive, Morgantown, IN 46160
9025 E Gayle Drive, Morgantown, IN 46160 Details
1 year ago
13608 Canyon Crest Road , Yucaipa, CA 92399
13608 Canyon Crest Road , Yucaipa, CA 92399 Details
1 year ago
19015 Gledhill Street , Northridge (los Angeles), CA 91324
19015 Gledhill Street , Northridge (los Angeles), CA 91324 Details
1 year ago
