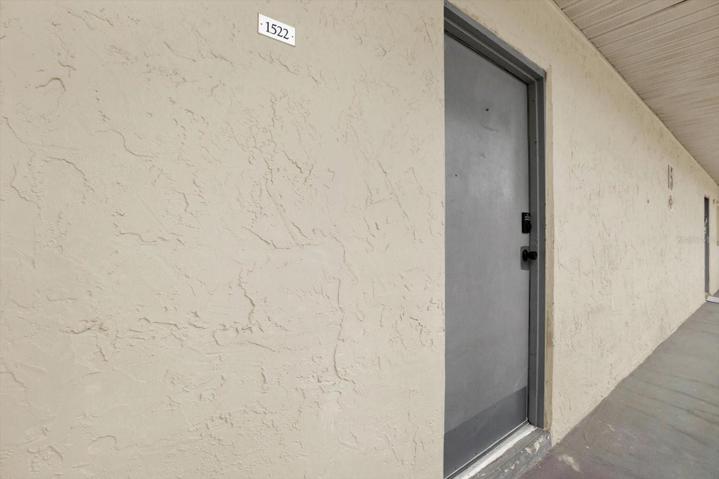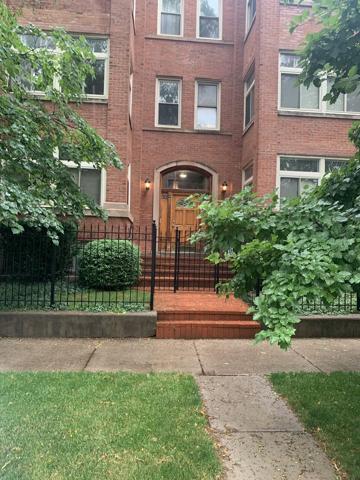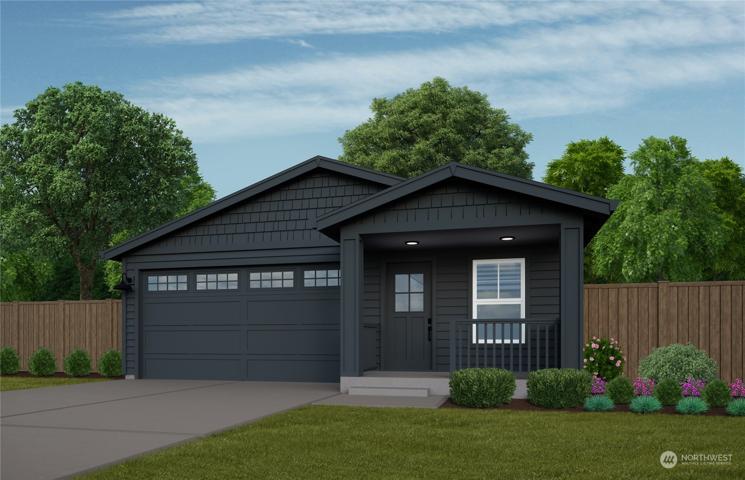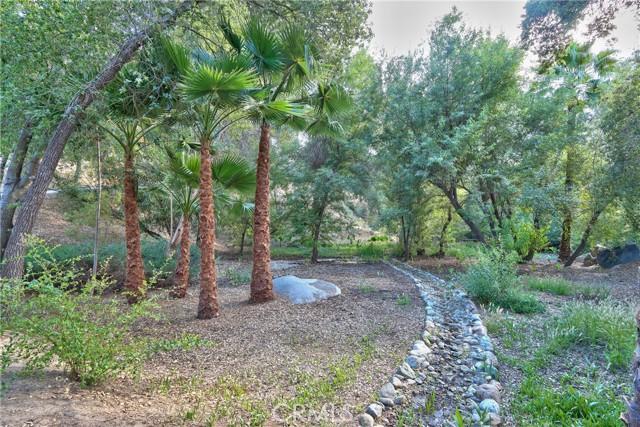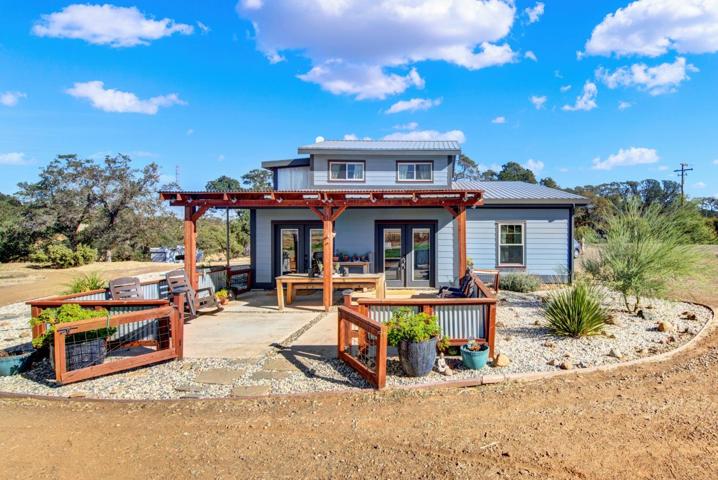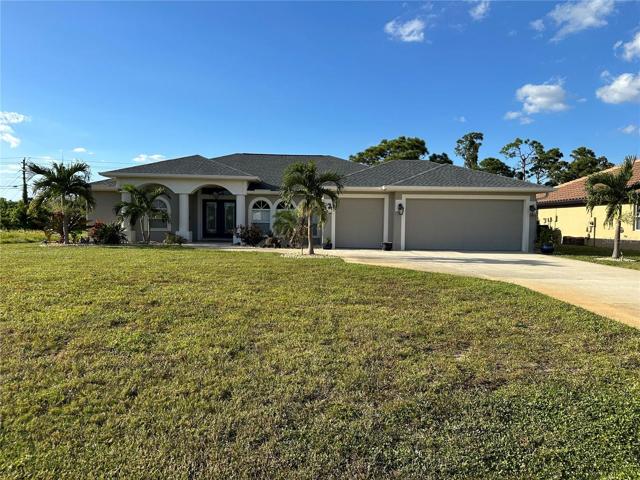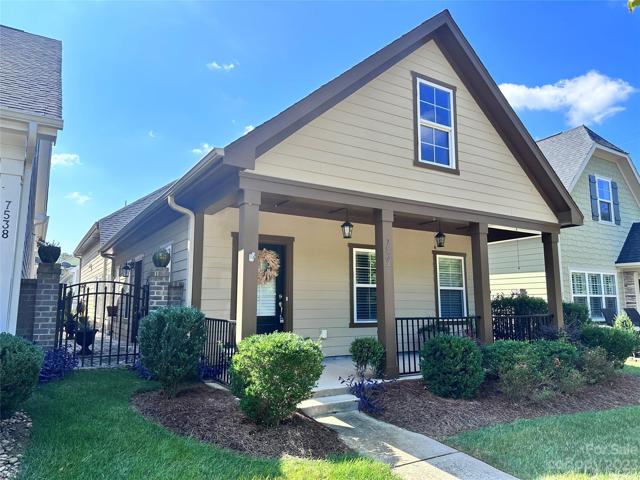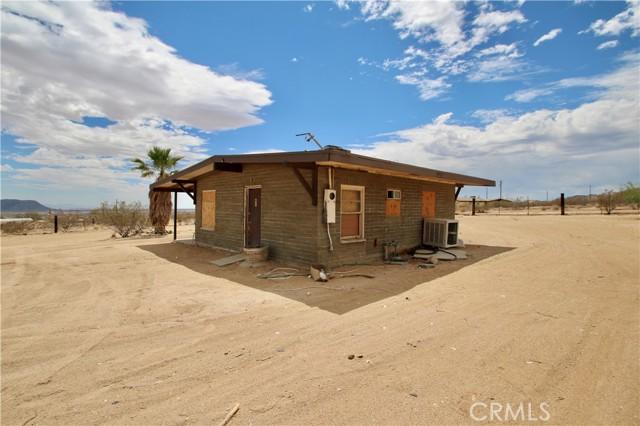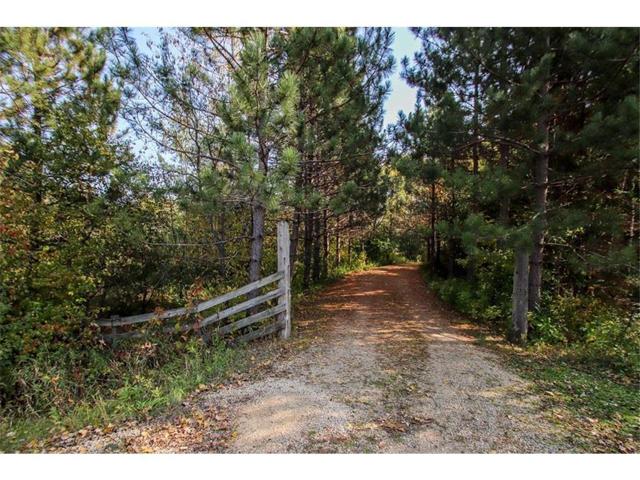6124 Properties
Sort by:
6142 S Woodlawn Avenue, Chicago, IL 60637
6142 S Woodlawn Avenue, Chicago, IL 60637 Details
1 year ago
39386 Chaparral Drive , Temecula, CA 92592
39386 Chaparral Drive , Temecula, CA 92592 Details
1 year ago
7532 Fairway Villa Circle, Denver, NC 28037
7532 Fairway Villa Circle, Denver, NC 28037 Details
1 year ago
197XX Polk NW Street, Elk River, MN 55330
197XX Polk NW Street, Elk River, MN 55330 Details
1 year ago
