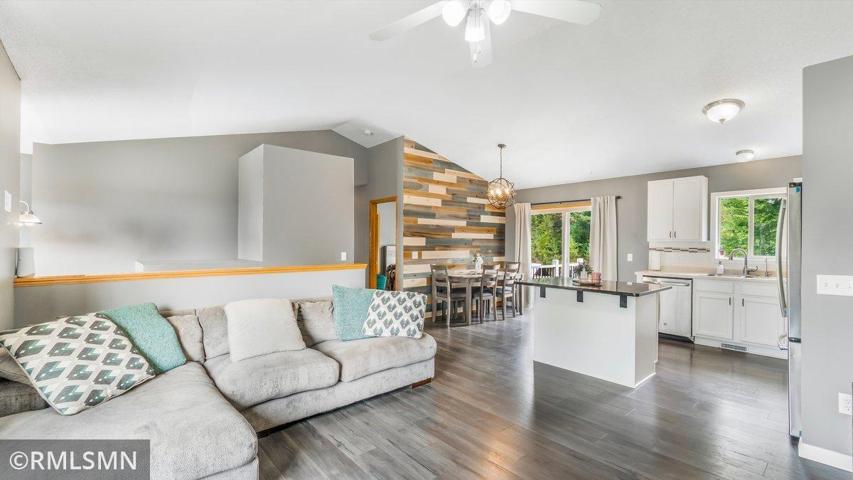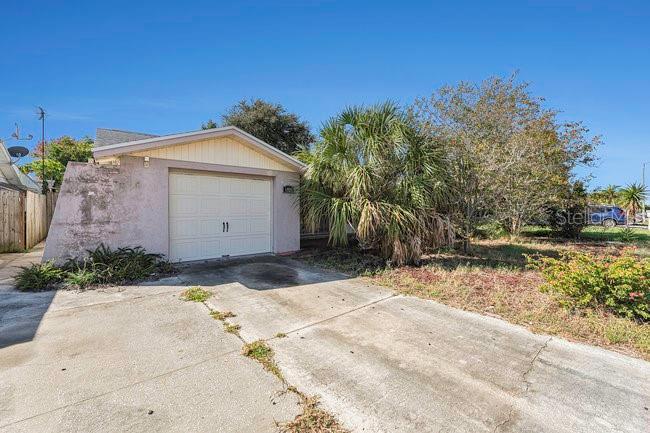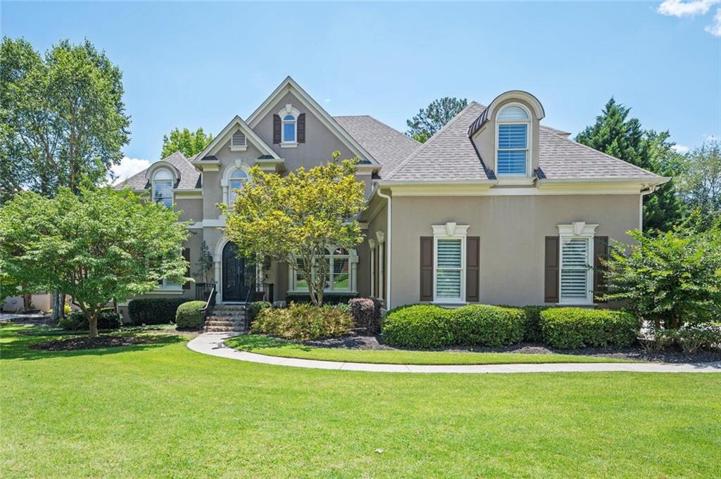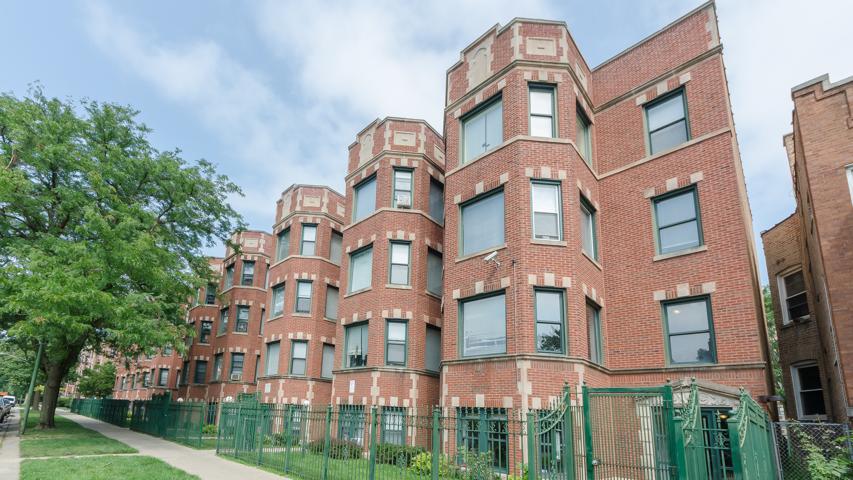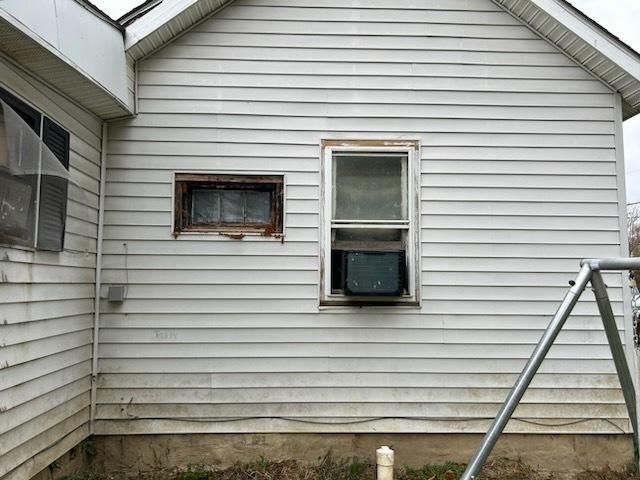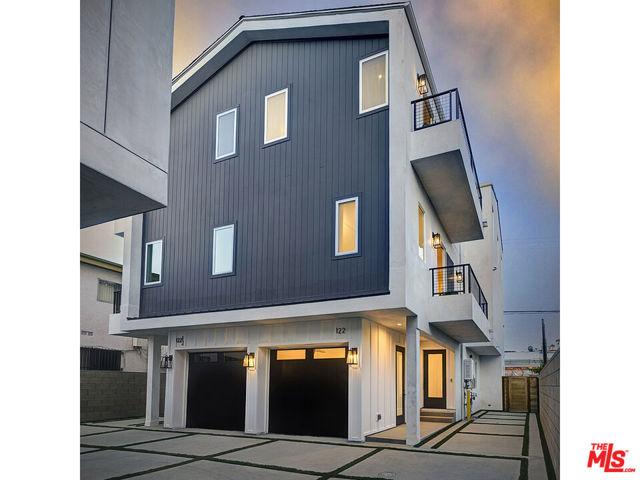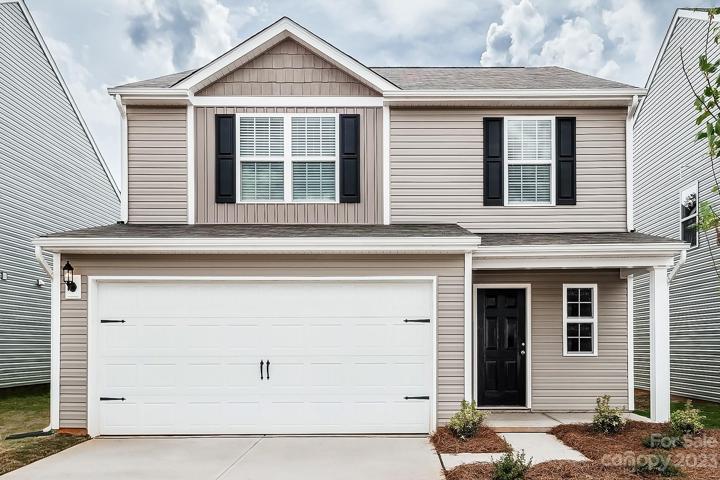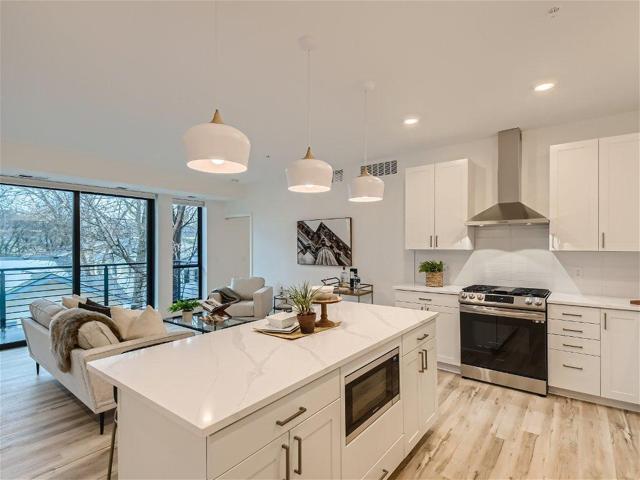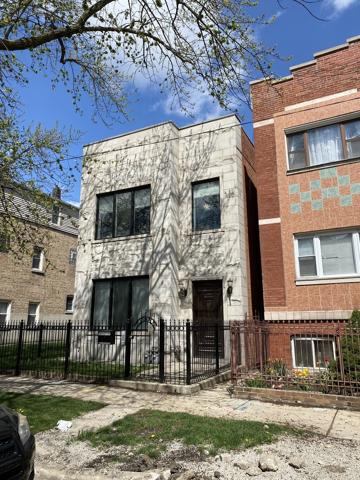6124 Properties
Sort by:
6926 ALTAVISTA STREET, PORT RICHEY, FL 34668
6926 ALTAVISTA STREET, PORT RICHEY, FL 34668 Details
1 year ago
1044 Avenue E Street, Greencastle, IN 46135
1044 Avenue E Street, Greencastle, IN 46135 Details
1 year ago
122 N Manhattan Place , Los Angeles, CA 90004
122 N Manhattan Place , Los Angeles, CA 90004 Details
1 year ago
3008 Crescent Lake Lane, Charlotte, NC 28214
3008 Crescent Lake Lane, Charlotte, NC 28214 Details
1 year ago
4745 Minnehaha Avenue, Minneapolis, MN 55406
4745 Minnehaha Avenue, Minneapolis, MN 55406 Details
1 year ago
