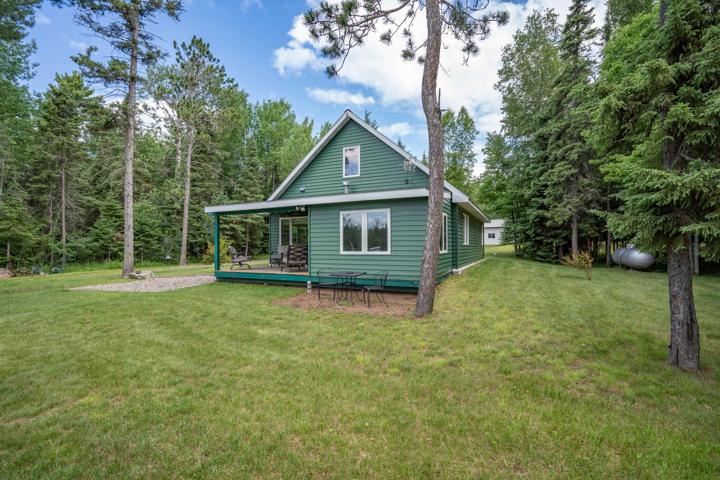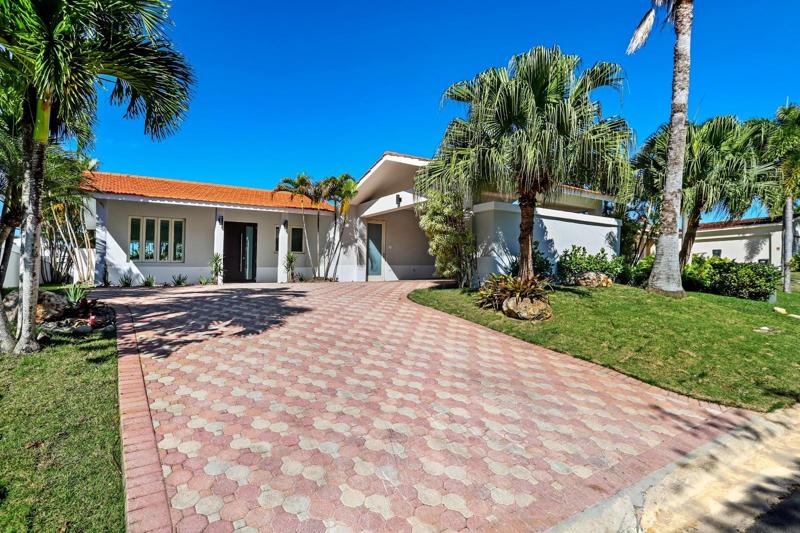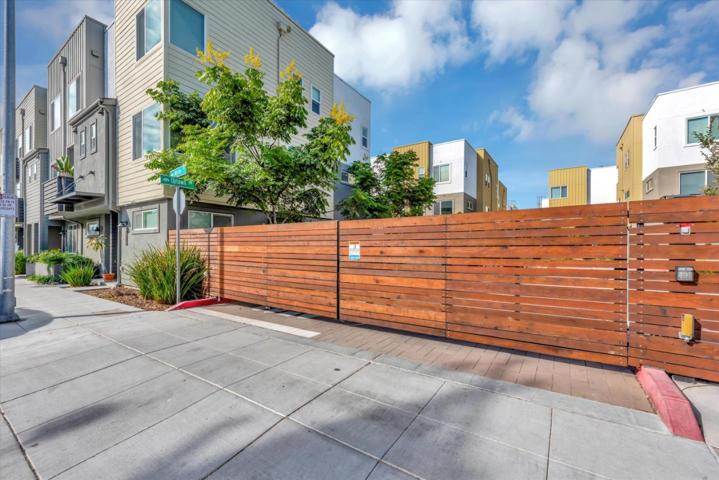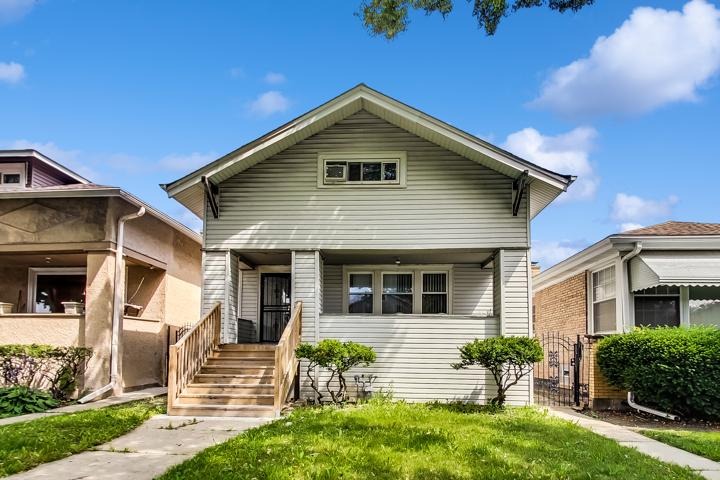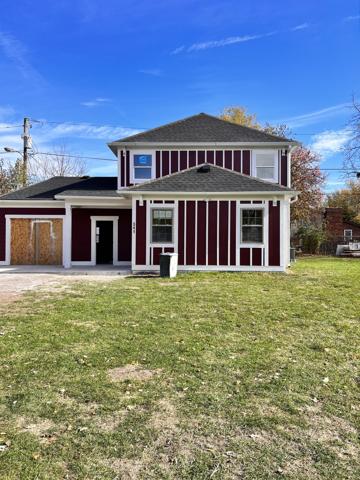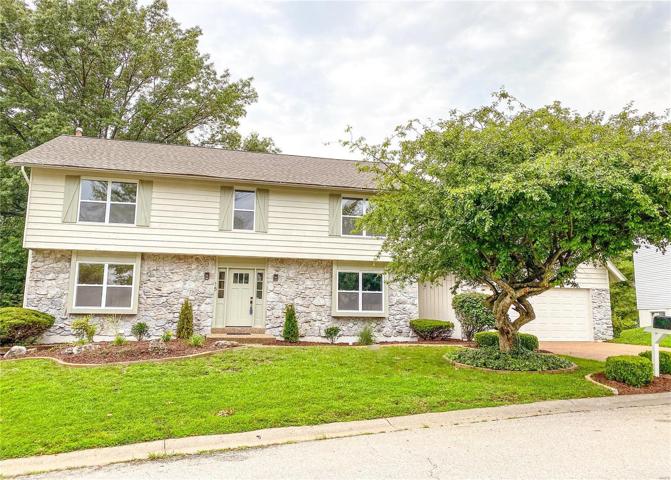6124 Properties
Sort by:
1346 White Lake Drive, Ault Twp, MN 55803
1346 White Lake Drive, Ault Twp, MN 55803 Details
1 year ago
140 CAMINO DE LA CANA , DORADO, PR 00646
140 CAMINO DE LA CANA , DORADO, PR 00646 Details
1 year ago
7647 CASTLEBERRY TERRACE, ENGLEWOOD, FL 34224
7647 CASTLEBERRY TERRACE, ENGLEWOOD, FL 34224 Details
1 year ago
5408 W Potomac Avenue, Chicago, IL 60651
5408 W Potomac Avenue, Chicago, IL 60651 Details
1 year ago
541 Dayton Avenue, Indianapolis, IN 46203
541 Dayton Avenue, Indianapolis, IN 46203 Details
1 year ago
3853 S Calumet Avenue, Chicago, IL 60653
3853 S Calumet Avenue, Chicago, IL 60653 Details
1 year ago
15 Confederate Way, St Charles, MO 63303
15 Confederate Way, St Charles, MO 63303 Details
1 year ago
