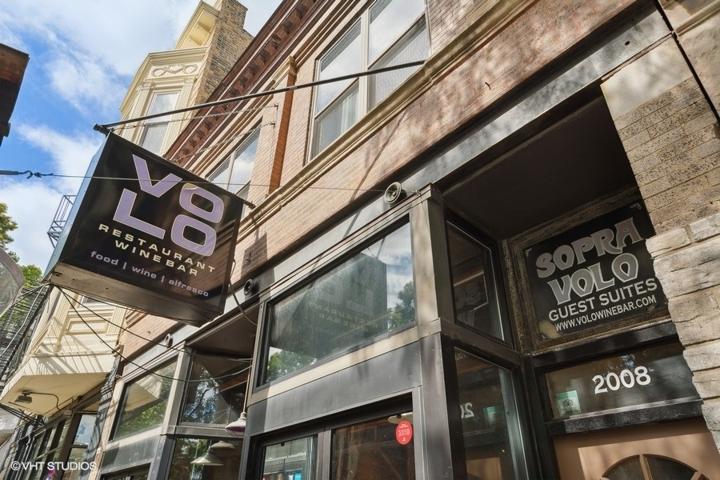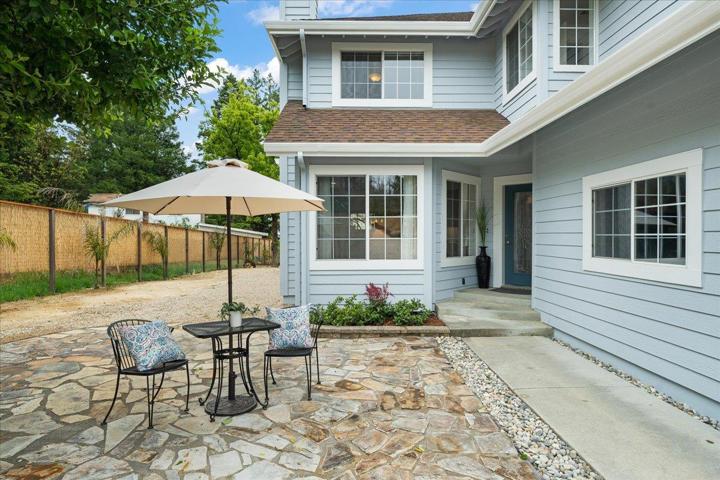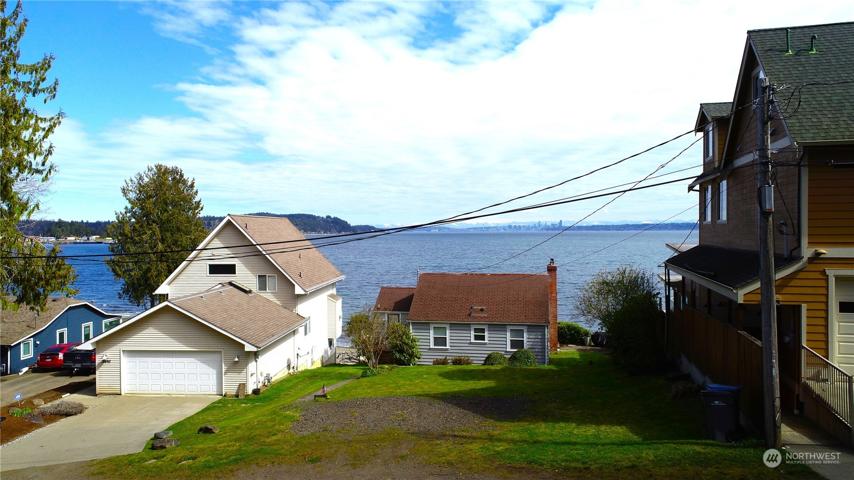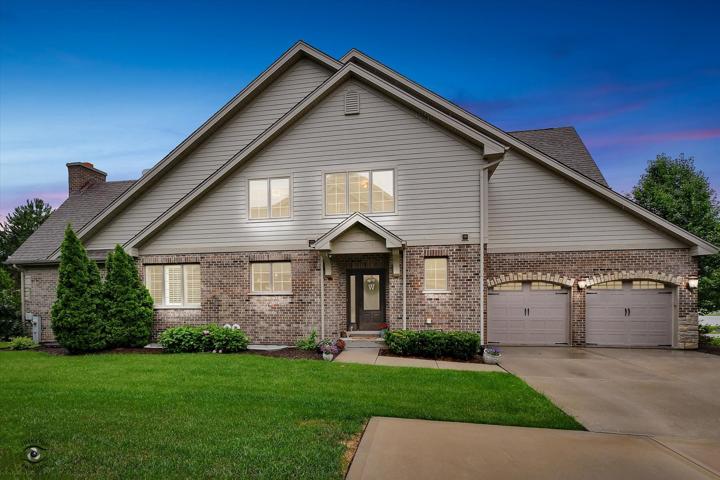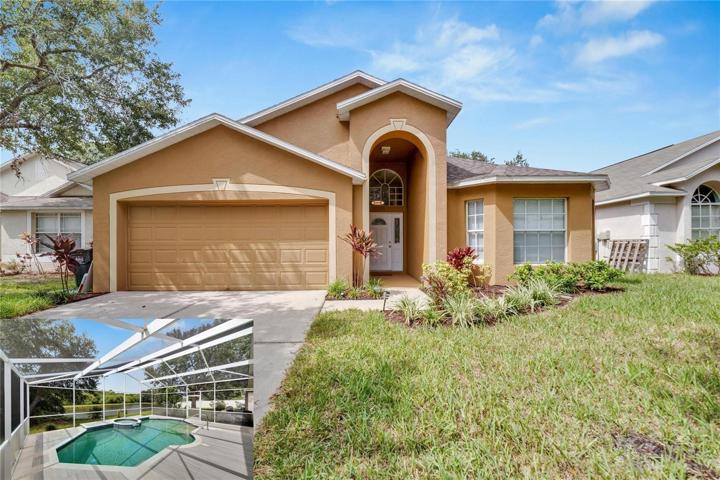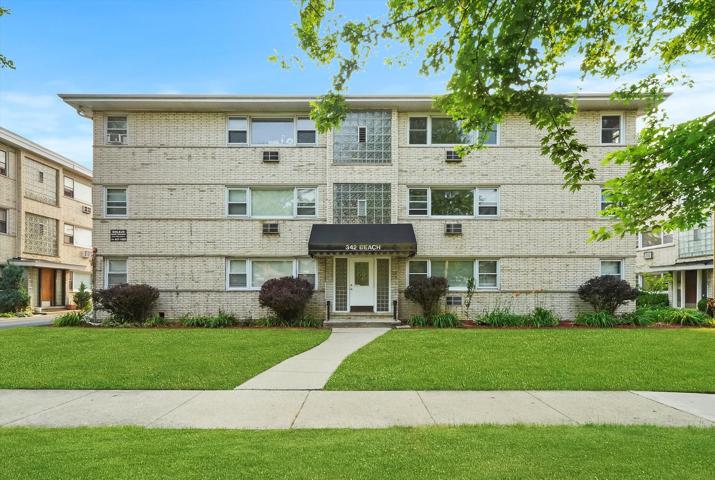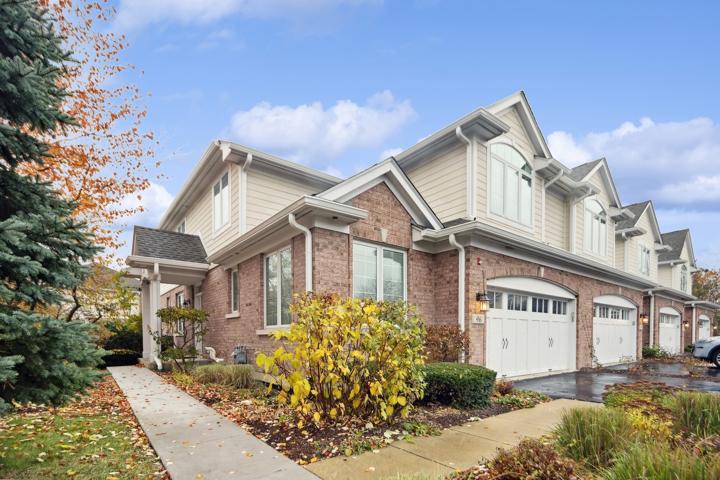6124 Properties
Sort by:
6015 Empire Grade , Santa Cruz, CA 95060
6015 Empire Grade , Santa Cruz, CA 95060 Details
1 year ago
13027 BRIDLEFORD DRIVE, GIBSONTON, FL 33534
13027 BRIDLEFORD DRIVE, GIBSONTON, FL 33534 Details
1 year ago
342 Beach Avenue, La Grange Park, IL 60526
342 Beach Avenue, La Grange Park, IL 60526 Details
1 year ago
96 Waters Edge Court, Glen Ellyn, IL 60137
96 Waters Edge Court, Glen Ellyn, IL 60137 Details
1 year ago
