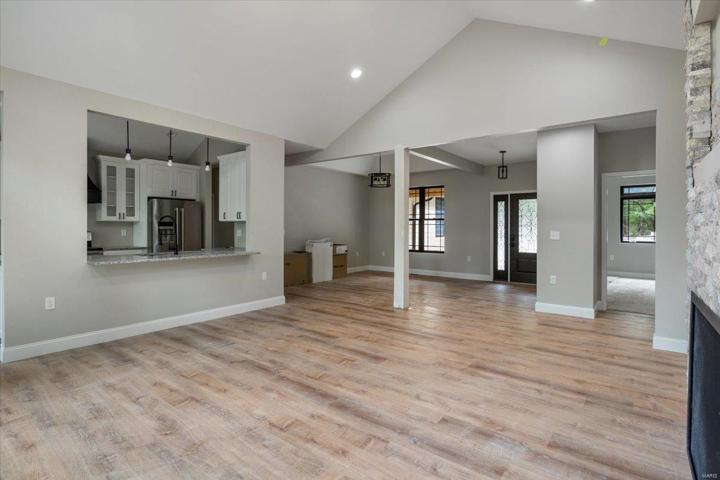6124 Properties
Sort by:
2590 Cates Ranch Drive, Medina, MN 55340
2590 Cates Ranch Drive, Medina, MN 55340 Details
1 year ago
2065 Via Appia Drive, Sunrise Beach, MO 65079
2065 Via Appia Drive, Sunrise Beach, MO 65079 Details
1 year ago
1701 W Webster Avenue, Chicago, IL 60614
1701 W Webster Avenue, Chicago, IL 60614 Details
1 year ago
801 SE 9th Street, Minneapolis, MN 55414
801 SE 9th Street, Minneapolis, MN 55414 Details
1 year ago
407 W 23rd Street, Higginsville, MO 64037
407 W 23rd Street, Higginsville, MO 64037 Details
1 year ago
22346 LEDGESTONE Way, Frankfort, IL 60423
22346 LEDGESTONE Way, Frankfort, IL 60423 Details
1 year ago








