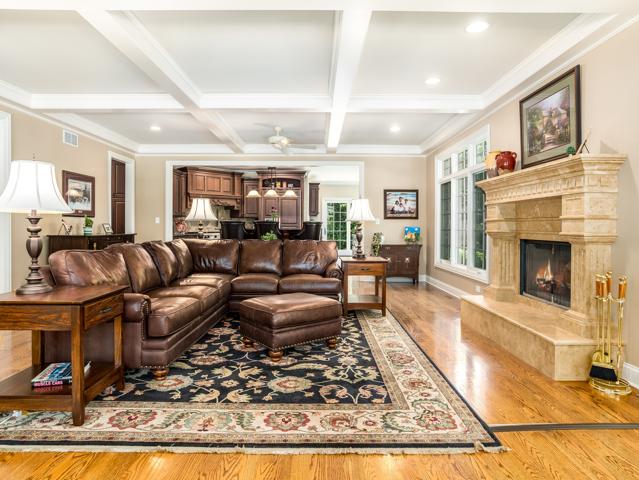6124 Properties
Sort by:
1501 LAWSON PALM COURT, APOPKA, FL 32712
1501 LAWSON PALM COURT, APOPKA, FL 32712 Details
1 year ago
1910 Chestnut Avenue, Glenview, IL 60025
1910 Chestnut Avenue, Glenview, IL 60025 Details
1 year ago








