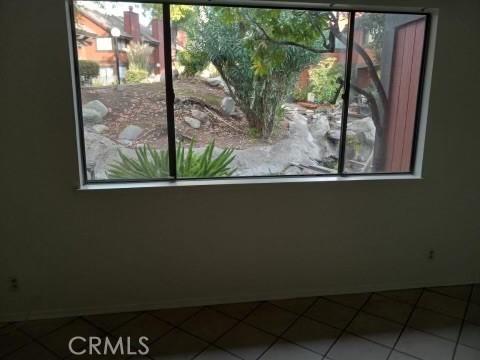2754 Properties
Sort by:
4142 N Ashland Avenue, Chicago, IL 60613
4142 N Ashland Avenue, Chicago, IL 60613 Details
1 year ago
79385 Avenida Las Palmas , La Quinta, CA 92253
79385 Avenida Las Palmas , La Quinta, CA 92253 Details
1 year ago
491 NE 154TH AVENUE, WILLISTON, FL 32696
491 NE 154TH AVENUE, WILLISTON, FL 32696 Details
1 year ago
8093 Breckenridge Drive, Long Grove, IL 60047
8093 Breckenridge Drive, Long Grove, IL 60047 Details
1 year ago
5290 Shotkoski Drive, Hoffman Estates, IL 60192
5290 Shotkoski Drive, Hoffman Estates, IL 60192 Details
1 year ago
550 Pistol Creek Court , San Dimas, CA 91773
550 Pistol Creek Court , San Dimas, CA 91773 Details
1 year ago
510 W WASHINGTON Avenue, Lake Bluff, IL 60044
510 W WASHINGTON Avenue, Lake Bluff, IL 60044 Details
1 year ago
1600 S INDIANA Avenue, Chicago, IL 60616
1600 S INDIANA Avenue, Chicago, IL 60616 Details
1 year ago








