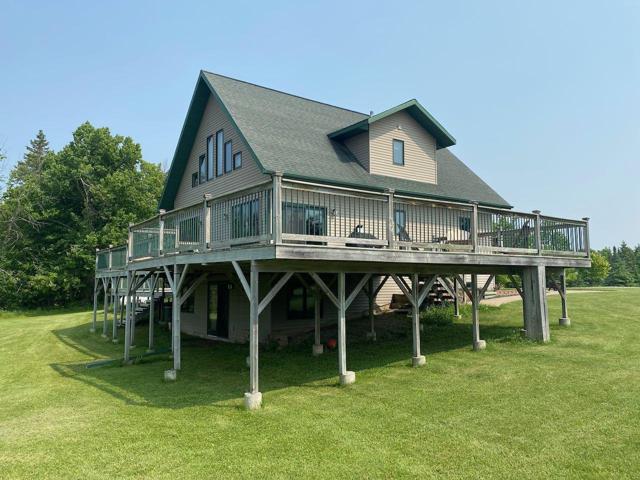60 Properties
Sort by:
26055 Alvwood NE Road, Blackduck, MN 56630
26055 Alvwood NE Road, Blackduck, MN 56630 Details
1 year ago
1094 Startown Road, Lincolnton, NC 28092
1094 Startown Road, Lincolnton, NC 28092 Details
1 year ago
945 Burlington Avenue, Downers Grove, IL 60515
945 Burlington Avenue, Downers Grove, IL 60515 Details
1 year ago
1015 White Pine Lane, Western Springs, IL 60558
1015 White Pine Lane, Western Springs, IL 60558 Details
1 year ago
501 Highland Drive , La Canada Flintridge, CA 91011
501 Highland Drive , La Canada Flintridge, CA 91011 Details
1 year ago








