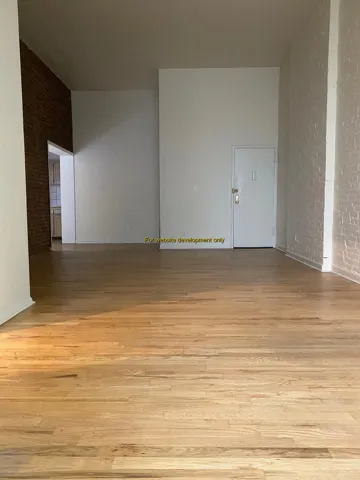507 Properties
Sort by:
17533 PLACIDITY AVENUE, Yonkers, NY 10710
17533 PLACIDITY AVENUE, Yonkers, NY 10710 Details
3 years ago
17533 PLACIDITY AVENUE, Yonkers, NY 10710
17533 PLACIDITY AVENUE, Yonkers, NY 10710 Details
3 years ago
17533 PLACIDITY AVENUE, Jackson Heights, NY
17533 PLACIDITY AVENUE, Jackson Heights, NY Details
3 years ago
17533 PLACIDITY AVENUE, Manhattan, NY 10019
17533 PLACIDITY AVENUE, Manhattan, NY 10019 Details
3 years ago







