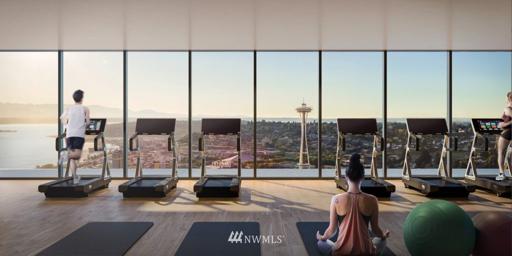283 Properties
Sort by:
5154 E County Road 200 S , Avon, IN 46123
5154 E County Road 200 S , Avon, IN 46123 Details
1 year ago
14953 Athlone Place, Rosemount, MN 55068
14953 Athlone Place, Rosemount, MN 55068 Details
1 year ago
3912 N Ashland Avenue, Chicago, IL 60613
3912 N Ashland Avenue, Chicago, IL 60613 Details
1 year ago
4301 Cedar S Avenue, Minneapolis, MN 55407
4301 Cedar S Avenue, Minneapolis, MN 55407 Details
1 year ago
7737 GRAND BOULEVARD, PORT RICHEY, FL 34668
7737 GRAND BOULEVARD, PORT RICHEY, FL 34668 Details
1 year ago
1740 N 74th Avenue, Elmwood Park, IL 60707
1740 N 74th Avenue, Elmwood Park, IL 60707 Details
1 year ago








