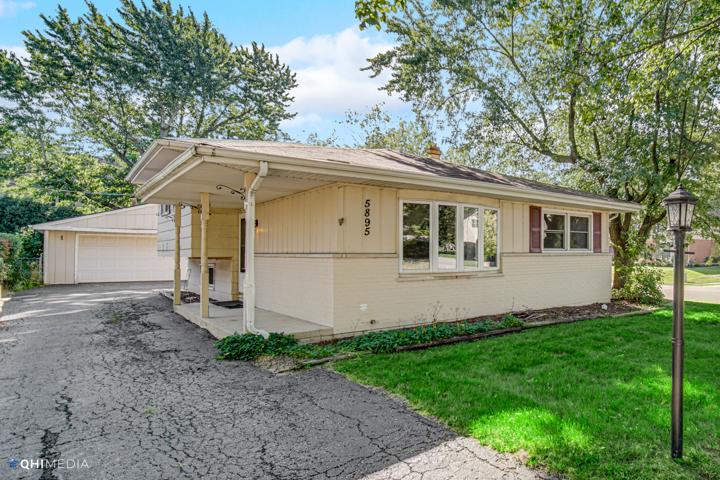283 Properties
Sort by:
380 Oakdale Avenue, Lake Forest, IL 60045
380 Oakdale Avenue, Lake Forest, IL 60045 Details
1 year ago
4250 LIBRARY STREET, PORT CHARLOTTE, FL 33948
4250 LIBRARY STREET, PORT CHARLOTTE, FL 33948 Details
1 year ago
5895 Virginia Avenue, Clarendon Hills, IL 60514
5895 Virginia Avenue, Clarendon Hills, IL 60514 Details
1 year ago
Vac/Cor Vallejo Drt /Lavery , Agua Dulce, CA 91350
Vac/Cor Vallejo Drt /Lavery , Agua Dulce, CA 91350 Details
1 year ago
15631 Brookhurst Street , Westminster, CA 92683
15631 Brookhurst Street , Westminster, CA 92683 Details
1 year ago








