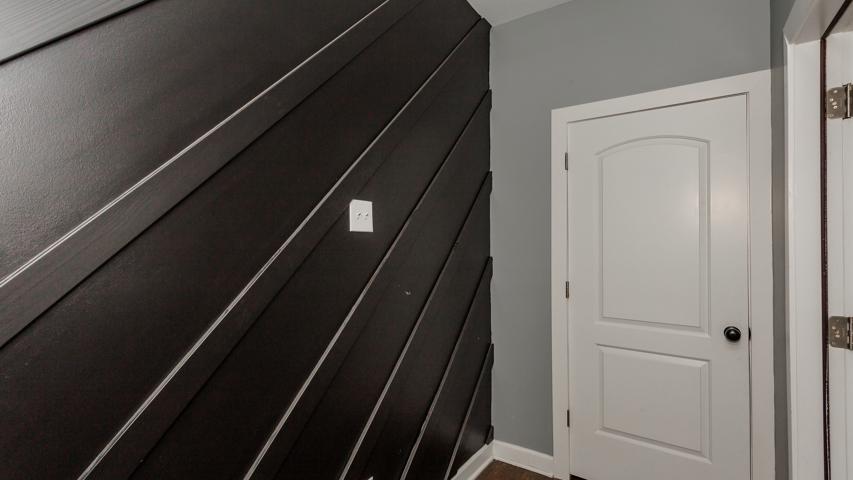1165 Properties
Sort by:
1951 N PORTILLO DRIVE, DELTONA, FL 32738
1951 N PORTILLO DRIVE, DELTONA, FL 32738 Details
1 year ago
206 Yates Avenue, Black Mountain, NC 28711
206 Yates Avenue, Black Mountain, NC 28711 Details
1 year ago
4317 W Irving Park Road, Chicago, IL 60641
4317 W Irving Park Road, Chicago, IL 60641 Details
1 year ago
14399 MC CLELLAN AVENUE, PORT CHARLOTTE, FL 33953
14399 MC CLELLAN AVENUE, PORT CHARLOTTE, FL 33953 Details
1 year ago








