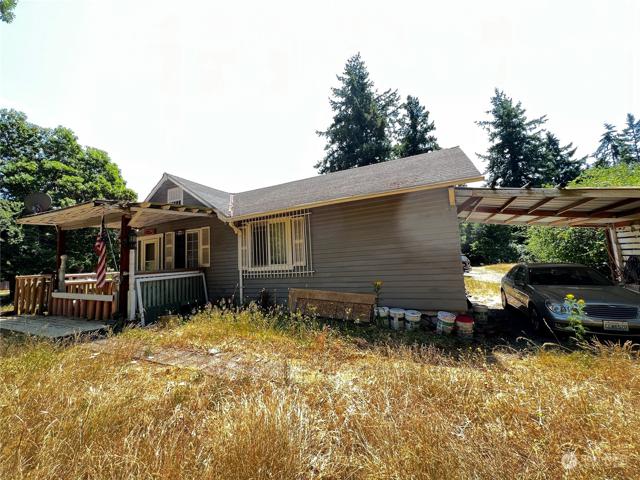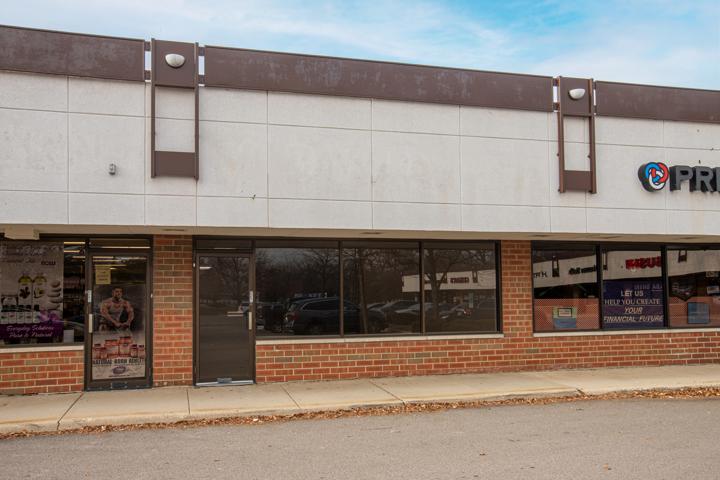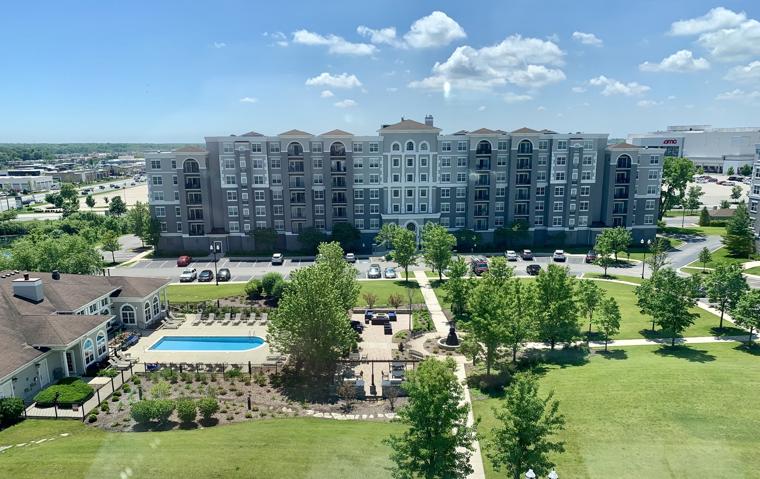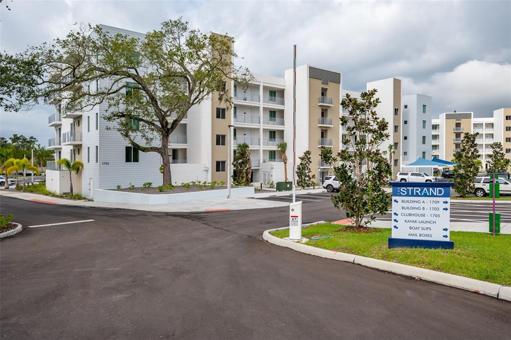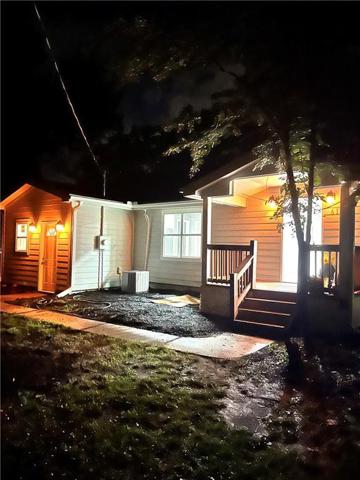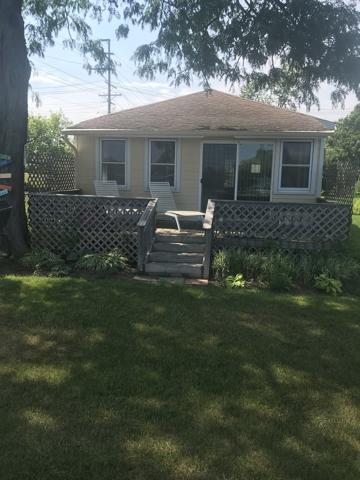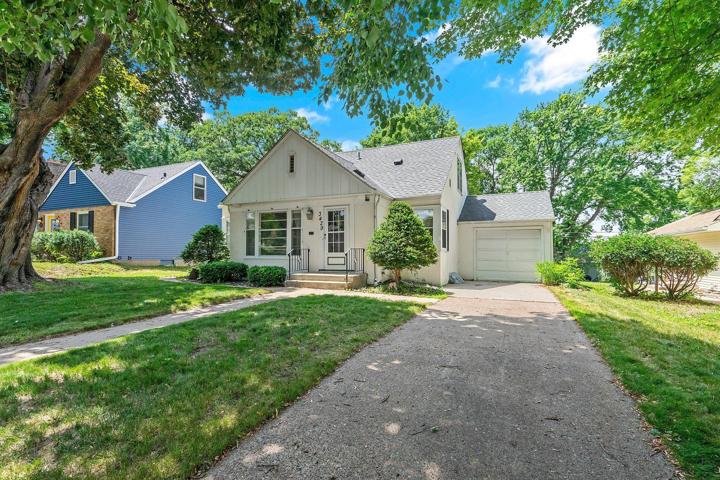1165 Properties
Sort by:
185 E Lake Street, Bloomingdale, IL 60108
185 E Lake Street, Bloomingdale, IL 60108 Details
1 year ago
7491 CLAYTON STREET, ENGLEWOOD, FL 34224
7491 CLAYTON STREET, ENGLEWOOD, FL 34224 Details
1 year ago
1155 Museum Boulevard, Vernon Hills, IL 60061
1155 Museum Boulevard, Vernon Hills, IL 60061 Details
1 year ago
3500 Fairview Avenue, Johnsburg, IL 60051
3500 Fairview Avenue, Johnsburg, IL 60051 Details
1 year ago
3429 Zenith N Avenue, Robbinsdale, MN 55422
3429 Zenith N Avenue, Robbinsdale, MN 55422 Details
1 year ago
0 12-13 W 4th Street, Cle Elum, WA 98922
0 12-13 W 4th Street, Cle Elum, WA 98922 Details
1 year ago
