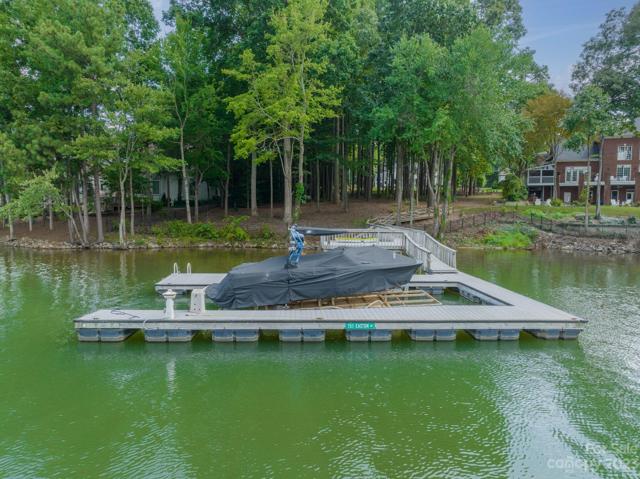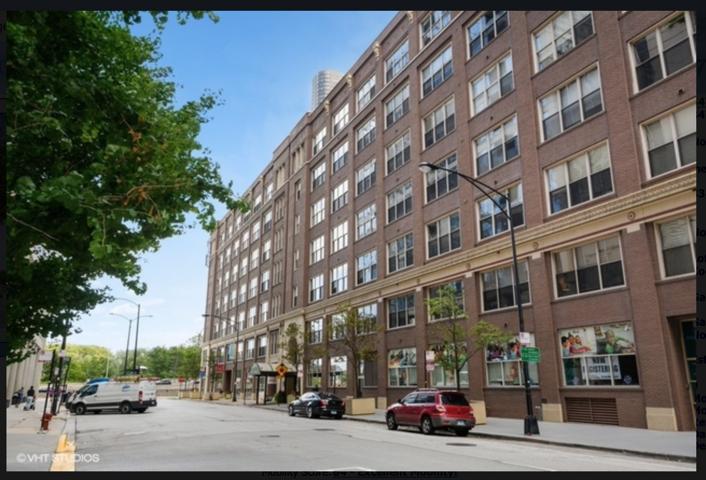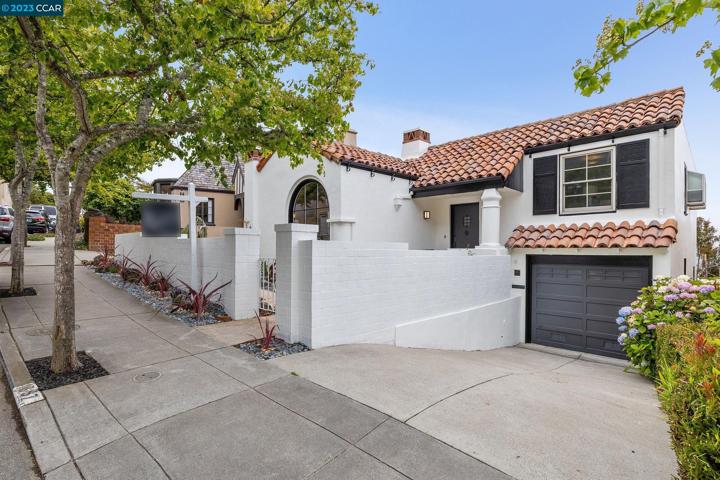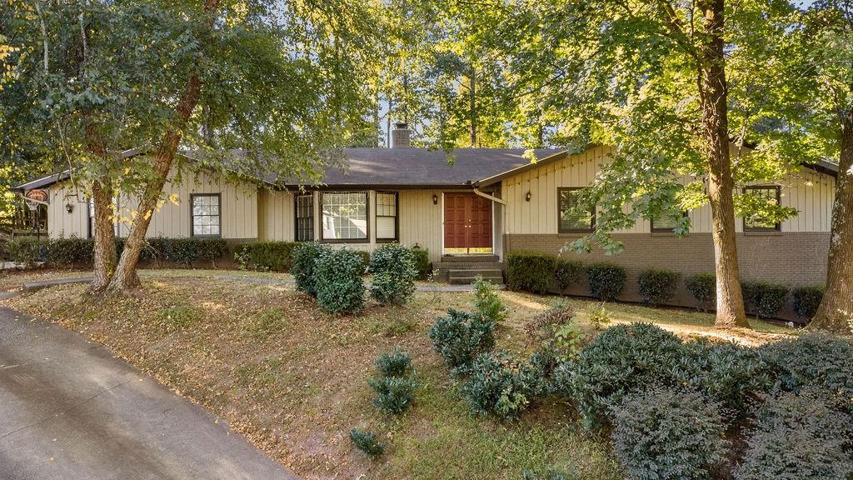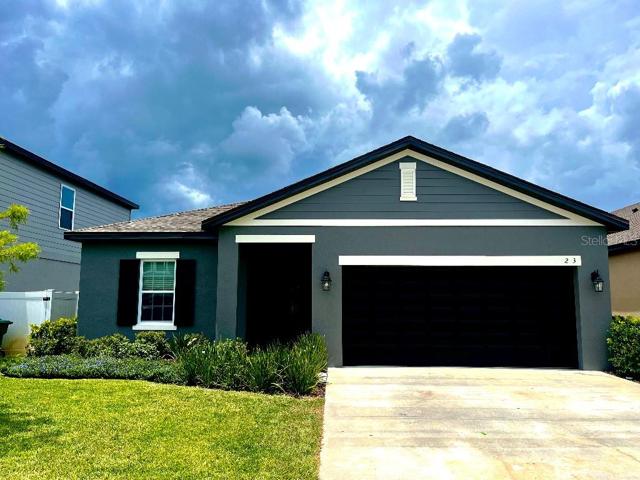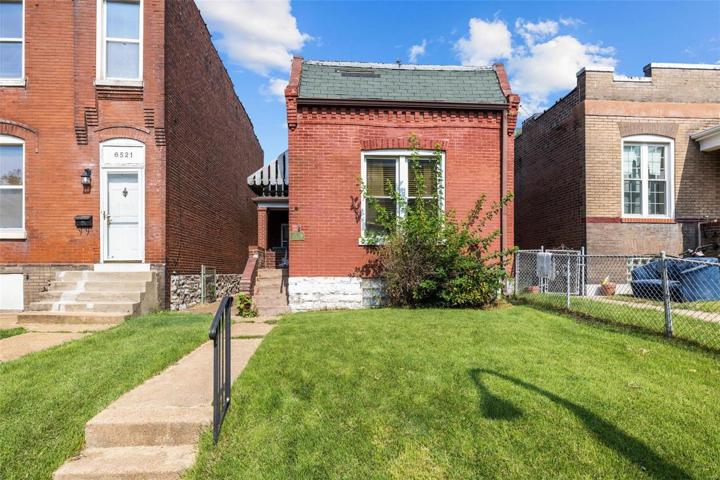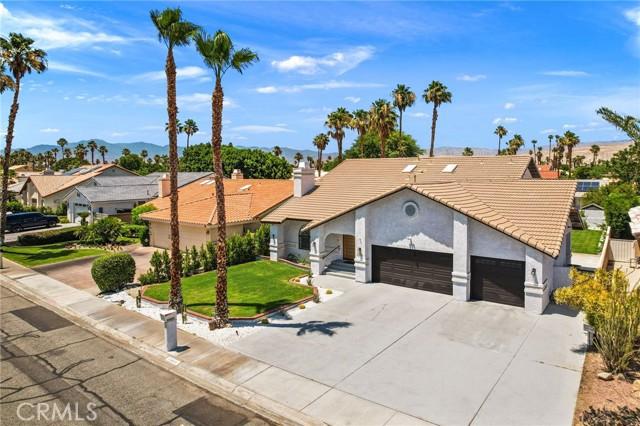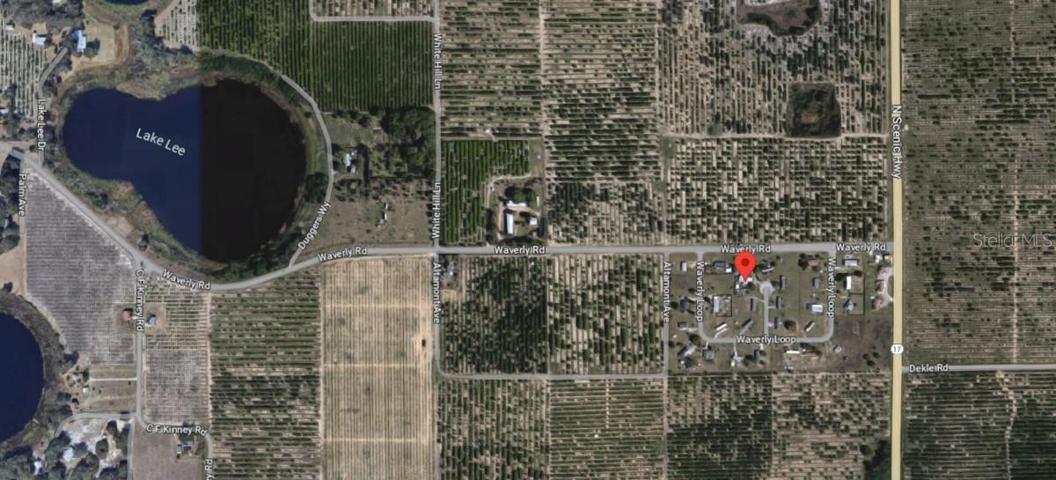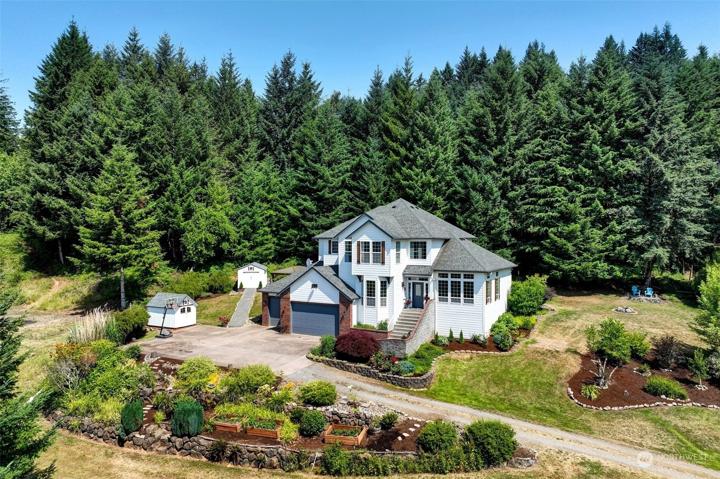1165 Properties
Sort by:
540 N Lake Shore Drive, Chicago, IL 60611
540 N Lake Shore Drive, Chicago, IL 60611 Details
1 year ago
6519 Minnesota Avenue, St Louis, MO 63111
6519 Minnesota Avenue, St Louis, MO 63111 Details
1 year ago
68800 Durango Road , Cathedral City, CA 92234
68800 Durango Road , Cathedral City, CA 92234 Details
1 year ago
